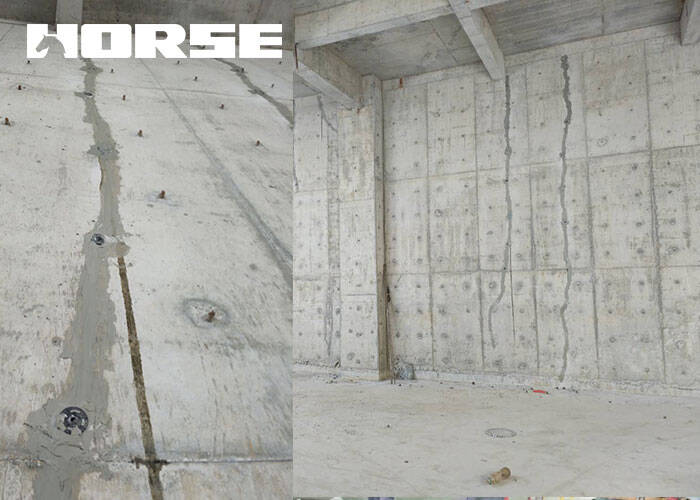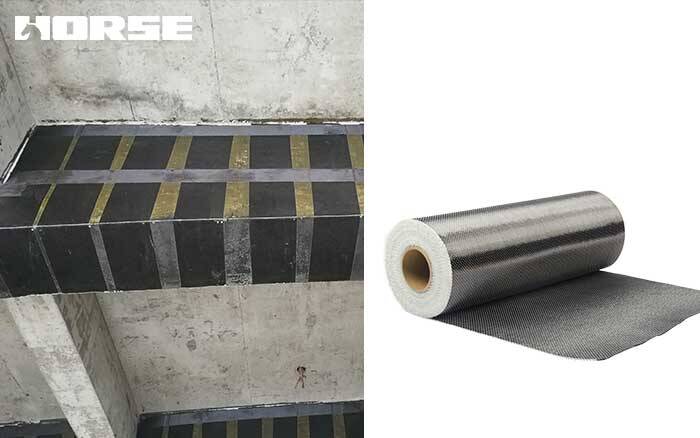Concrete Office Building Strengthening
Carbon Fiber Reinforced Concrete Office Building
The concrete structure is reinforced by pasting carbon fiber sheets, which mainly include the structure and components such as the floor slab, beams and related columns of the machine room.

Project Overview
A building was originally a frame structure office building, built in 2001, with 1 underground floor, 8 floors above ground, and 10 floors locally, with piled raft foundations. According to the new layout, the eastern office area of the 3-5 floors was converted into a computer room, and the 6th floor partial office area was converted into a computer room. According to a test and appraisal report provided by a professional appraisal unit, individual beams of the original building have cracks, and their normal use poses safety hazards. After the computer room was converted, the building load increased more, so the original building must be renovated and reinforced.
Reinforced design
In the design of reconstruction and reinforcement of existing buildings, the existing buildings are first remodeled according to the layout of the building reconstruction. Loads are placed according to the new functional requirements, the stress conditions of each stressed member in the ultimate bearing capacity and the normal service limit state are checked, and the strength reduction of the original structural members is considered, and the reinforcement design is carried out. Make the entire structure and components meet the requirements of use under the new load.
Reinforcement material
The concrete structure is reinforced by pasting carbon fiber sheets, which mainly include the structure and components such as the floor slab, beams and related columns of the machine room.
Reinforced design
The uniform live load on the floor of the computer room is considered as 6.OkN/m2. The structural calculation software is PKPM series software. After calculation and combined with the original building completion drawings, the upper part of the beam end of the original individual office area on the 3-5 floors is insufficient. Reinforce. The beams and slabs in the 6th floor of the machine room are insufficiently reinforced and need to be reinforced.
Insufficient reinforcement at the beam end. The upper part of the beam side is close to the bottom of the plate and carbon fiber cloth is pasted along the longitudinal direction of the beam. Insufficient reinforcement in the beam span, stick carbon fiber cloth along the longitudinal direction of the beam at the bottom of the beam, and set a U-shaped embryo. Insufficient plate reinforcement. Stick carbon fiber cloth on the bottom or top of the plate in the direction of the reinforcement.
Through calculation, the structure and components of the reinforced building can meet the requirements of the communication room.

Construction requirements
The lap length of the carbon fiber cloth along the fiber bearing direction should be >100mm. When multiple or multiple layers of carbon fiber cloth are used for reinforcement, the overlapping positions of each or each layer of carbon fiber cloth should be staggered with each other.
When the carbon fiber sheet is pasted to the tension area on the side of the thousand beam for bending reinforcement, the pasting area should be within 1/4 of the beam height from the edge of the tension area.
When strengthening the beams and plates in the positive bending moment area, the carbon fiber sheet should extend to the edge of the support. It is advisable to set up a U-shaped box of carbon fiber sheet material or transverse battens on both sides of the concentrated load point.
When the slab is reinforced by bending, the carbon fiber sheet should adopt multiple dense cloth schemes