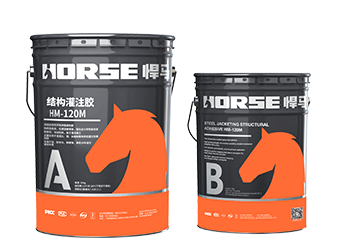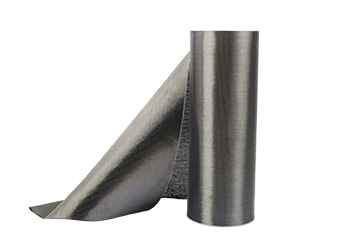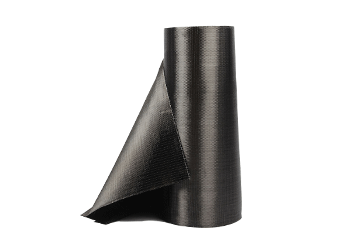Solutions
Horse Construction offers full range of structural strengthening materials with technical supports, documentation supports, products supports, project supports.
Application of typical structural reinforcement method in residential area reinforcement
Project Overview
The project is composed of 6 residential buildings on the periphery and 3 commercial buildings in the middle. The commercial building has 4 floors, all of which are podiums of residential buildings, and 2 floors underground. The total construction area is 148170.9m. The structure of the residential building is frame-shear. The wall structure, in which the residential frame and shear wall seismic grade are both second-class seismic grade of the shear wall. The commercial parts are all frame structures, and the frame seismic rating is Class II. The foundation forms are manual digging and expanding bottom cast-in-place piles.
When the project reached the fourth floor, it was found that the strength of certain batches of concrete did not meet the design requirements. The construction unit commissioned a testing unit to test the concrete strength of the built part of the building. The rebound combined with core-drilling correction method was used to test the concrete strength in batches on site. Finally, it was concluded that the estimated concrete strength of some individual components did not meet the design requirements. The estimated concrete strength of vertical components could differ from the design value to the maximum. Above 2 levels, the difference between the estimated concrete strength of the beam and the design value is basically kept within 2 levels, and the concrete strength in a few areas does not even reach C20. Considering the simultaneous pouring of beams and slabs during construction, the estimated value of the concrete strength of the slabs is the same as that of the beams during the review and calculation. After the construction unit has obtained the inspection report and approved by the original design unit, it entrusts our institute to review and process the built part of the project.
Processing ideas and steps
Solution: Use the actual measured value for the concrete strength of the built part, use the original design value for the unbuilt part, re-calculate the whole building (first review), and sort out the structure of the built part that does not meet the current code requirements member. Reinforce the members that do not meet the calculation requirements. Then, use the reinforced component cross-section and the unbuilt part of the assembly model to recheck the whole building, and repeatedly adjust so that the reinforced model's overall parameters and internal force reinforcement meet the code requirements (second review).
Reinforcement design
The actual reinforcement of some columns does not meet the calculation requirements, and the bending and shear resistance of some frame beams and secondary beams do not meet the requirements; the floor slab can meet the requirements of the design bearing capacity.
According to the results of this review, the reinforcement design adopts different reinforcement schemes for different situations of the members, as follows.
The reinforcement of the frame column adopts the method of increasing section
In view of the fact that the axial compression ratio of the vertical member does not meet the requirements of the specification, the ductility of the vertical member is greatly reduced, and the commonly used method of increasing the section is adopted. After trial calculations, it is found that the column section only needs to be increased by a smaller size to meet the limit of axial compression ratio. And after communicating with the architectural designer and construction unit, the increased cross-section did not hinder the requirements and use functions of the architectural design code.
The internal force of the reinforced frame column calculated by the second review can be substituted into the above formula to obtain the cross-sectional area of the newly added reinforcement. In order to ensure the joint work of the new and old concrete, in the method of increasing the section of the column, in addition to chiseling the surface of the concrete and brushing the interface agent, the method of inserting the new concrete into the original member is also used on each side of the column.
The beam is reinforced with carbon fiber cloth and steel plate
In the first review, it was found that most of the beams whose concrete strength was lower than the design strength had different degrees of insufficient flexural and shear bearing capacity. According to the difference in bearing capacity, the beam reinforcement plan adopts three different methods, namely: carbon fiber cloth reinforcement method; sticking steel plate reinforcement method; and increasing section method.
In order to increase the shear resistance of the beam and strengthen the tracing and fixing ability of the carbon fiber cloth at the end of the beam, a single-layer carbon cloth U-shaped shaft was added on the side of the beam. The U-shaped shaft has a spacing of 50mm and a width of 100mm. For the U-shaped paste form, it is also necessary to paste the longitudinal carbon fiber sheet bead on the upper end. When the beam height is greater than 600, use 4mm thick steel plate bead to fix.
Considering that the construction quality of the multi-layer carbon fiber cloth is greatly affected by the construction quality, when the number of layers of the carbon fiber cloth on the beam exceeds two layers, the carbon fiber cannot fully exert its bearing capacity. When more than 2 layers of carbon fiber cloth are needed, the method of sticking steel plate reinforcement is adopted.
You can find anything here you are in need of, have a trust trying on these products, you will find the big difference after that.

Modified epoxy resin structural perfusion adhesive, specifically for supporting adhesive bonded steel reinforcement

High strength, unidirectional carbon fiber fabric pre-saturated to form a carbon fiber reinforced polymer (CFRP) fabric used to strengthen structural concrete elements.

High strength, unidirectional carbon fiber sheet pre-saturated to form a carbon fiber reinforced polymer (CFRP) sheet used to strengthen structural concrete elements.