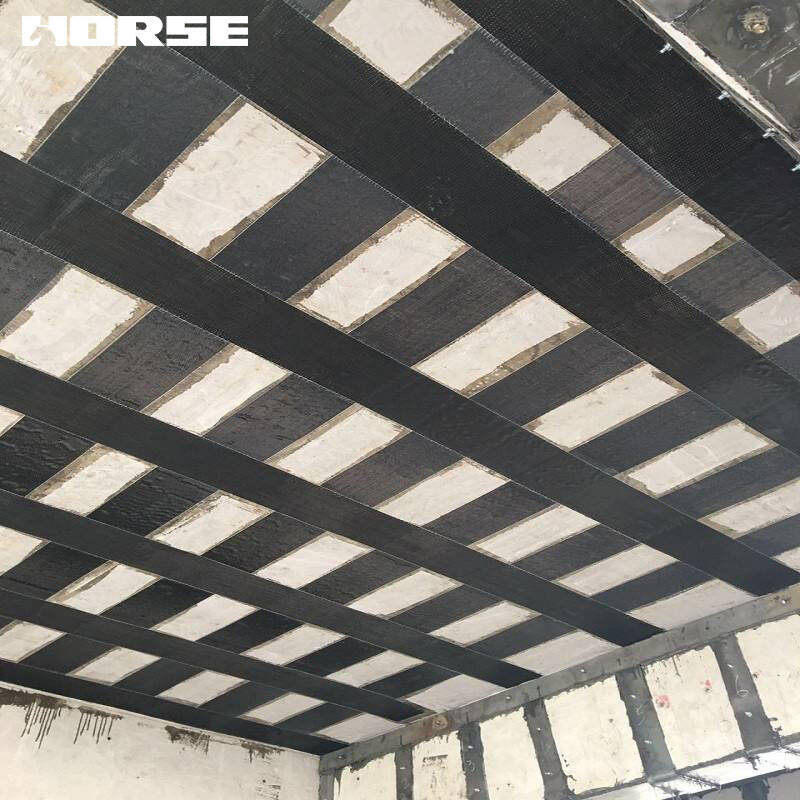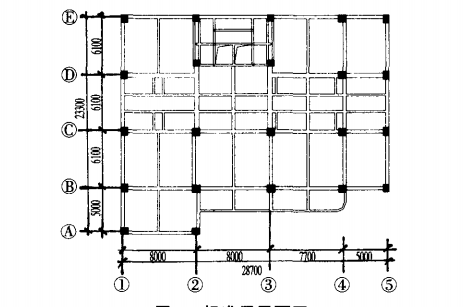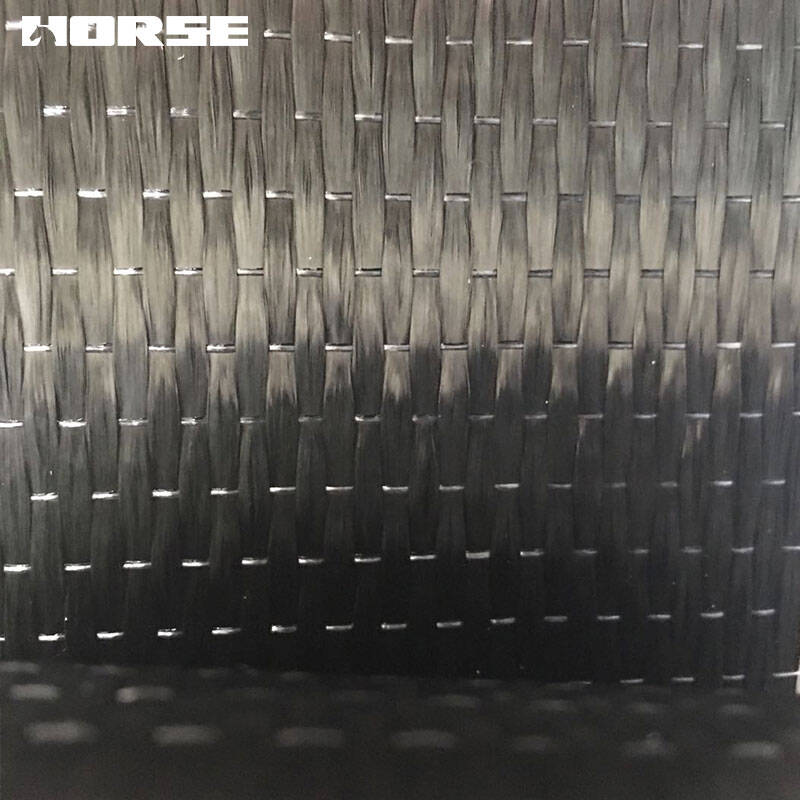Structural reinforcement of a bank building
Carbon fiber sheet reinforces
Carbon fiber sheet reinforces beams and slabs

Project Overview
A bank building is located in Chengdong District, Dongguan City, and was built in 1996. There are 13 floors above the ground, a mezzanine is set in the first layer, and one layer is below the ground. The first floor is 28.7m long from north to south and 29.4m wide from east to west. Above 6 floors are standard floors. The plane is shown in Figure 1. The project adopts reinforced concrete frame-shear wall structure, prefabricated pipe pile foundation, 5 to 13 storeys with a height of 3.2m, and a total height of 52.0m. The original design of 1 to 5 storeys is for office use. The 6th floor and above are used for hotels, but due to the development of banking business, the 6th to 8th floors are transformed into bank bill warehouses. The converted load of the stacked bills is about 8kN / m, because the load greatly exceeds the original floor design live load, in order to ensure the safe use of the structure, it needs to be strengthened with carbon fiber sheet.

Structural inspection results
The transmission route is clear and reasonable. The main frame structural members and the enclosing members currently do not show obvious visible cracks or damage due to insufficient structural stress. The tilt measurement indicates that the structure has no obvious tilt deformation and displacement. The surrounding surface is intact. There is no obvious relative displacement between the inner and outer ground and the main structure, and the outer wall decoration brick is intact and does not fall off.
Random random inspection of the ground floor room, 5 columns each on the 3-7th floor and 7 beams each on the 5-8th floor to measure the cross-sectional dimensions of each member, the results show that the cross-sectional dimensions of the beams and column members sampled meet the design requirements. The measured basement and 4-8 layers of columns and 6 layers of beams actually measured the strength of the concrete, which basically meets the design requirements. However, the measured concrete strength of the beam members of layers 7 and 8 does not meet the design requirements

Beam and slab reinforcement
According to the calculation results, it is necessary to reinforce the 6-8 layer beams and slabs that will change their use. Adhesive method of sticking carbon fiber composite materials. Carbon fiber composite materials have the advantages of high strength, high efficiency, corrosion resistance, light weight, wide application range, easy construction, and little impact on the structure. It is suitable for the reinforcement of this project. The reinforcement of the middle beam is mainly based on the bottom of the beam. The carbon fiber sheet is used as the main reinforcement. For the single-layer paste, the end of the beam is carbon fiber cloth U-shaped hoop to anchor the carbon fiber plate.
Summary
1 Before changing the use of the building, especially when the load may be greatly increased. It is necessary to carry out safety inspection and evaluation of the whole and part of the building in advance to ensure the safe use of the structure.
2 The method of sticking carbon fiber sheet reinforcement is convenient and quick to construct, simple to operate, the bearing capacity is obviously improved and the effect is good. It is an effective method of building reinforcement
3 Load test is an intuitive and effective method to check the structural performance, especially the bearing capacity of plate members. Can be used to test the bearing capacity of different types of components