Solutions
Horse Construction offers full range of structural strengthening materials with technical supports, documentation supports, products supports, project supports.
How to retrofit and strengthen the old factory building?
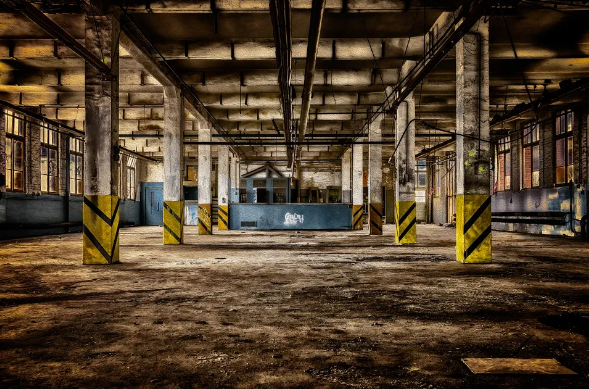
With the development of the city and the increasing awareness of people's environmental protection, many factories located in the center of the city have moved or transformed. A large number of vacant industrial plants need to be retrofitted or demolished to adapt to the change in use functions.
Compared with demolition and new construction, retrofitting has obvious advantages, mainly in the following aspects:
(1) Simplified procedures for project approval;
(2) Low construction cost;
(3) Short construction period;
(4) The occupied area will not be affected by the re-planning;
In addition, the civilian transformation of the factory building is a concrete manifestation of energy conservation, environmental pollution reduction, and effective and rational use of resources, which embodies the spirit of sustainable development. However, compared with new construction, there are still many difficulties:
(1) The workshops built in the 1990s generally cannot meet the relevant seismic requirements stipulated in the current codes and need to be reinforced;
(2) The use of the building is restricted by the original factory building, and it needs to be retrofitted according to the local conditions;
(3) The retrofittin structure and the original plant structure work together.
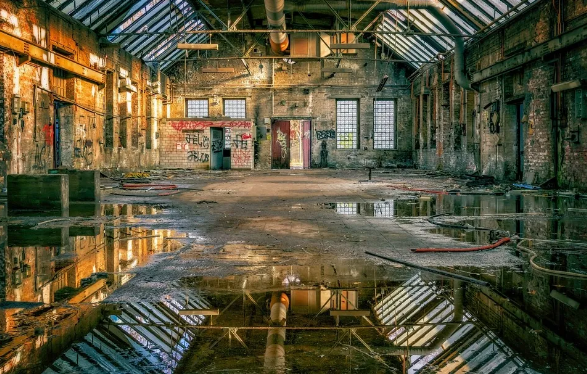
Industrial plant characteristics and retrofitting advantages
Industrial workshops are classified according to their structural form, which can be divided into single-story workshops and multi-story workshops; according to material classification, they can be divided into reinforced concrete workshops and steel workshops. At present, most of the vacant factories in cities are reinforced concrete factories. Due to the original planned economy and standardized design, the types of these factories are basically similar, that is, single-layer reinforced concrete bent structure and multi-layer reinforced concrete assembly monolithic structure.
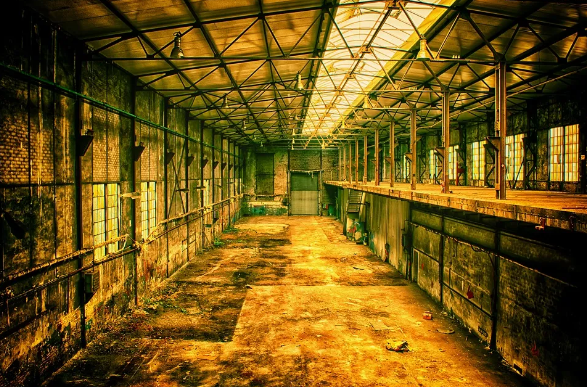
The retrofitting of this type of workshop has the following advantages:
(1) The interior space of the workshop is large, which is convenient for full transformation and utilization. The span of the factory building is generally 12m, 18m or larger, and the column is generally 6m or 8m, which gives a lot of creative space for the renovation of the factory building. For example, the factory buildings can be transformed into large supermarkets, shopping malls, hotels, clubs, teaching buildings, office buildings, exhibition halls, etc.
(2) The plant structure is simple and clear, and has common features, which is convenient for safe and reliable transformation. For example, a single-storey factory building is often a typical single-storey single-span or single-storey multi-span bent structure, and a multi-storey factory building is often a multi-layer reinforced concrete assembly monolithic frame structure. This type of structure has regular flat facades, clear force transmission routes, and clear node forces, which provide the necessary preconditions for structural transformation.
(3) The material strength and bearing capacity of the stressed components of the workshop are better. Because most of these workshops use prefabricated concrete components, such as prefabricated bent columns, prefabricated basket beams, and prefabricated pre-stressed perforated panels, trough-shaped panels, F-shaped panels, etc. The quality of the components is relatively good. And it was originally used in industrial production, so its bearing capacity is relatively large, which can generally meet the requirements of current civil buildings.
(4) The factory buildings are generally relatively high and can be fully utilized by adding floors, which has obvious economic benefits.
(5) The outer wall of the factory building is generally a retaining wall, which can be demolished and rebuilt or used directly according to the needs of the building during reconstruction.
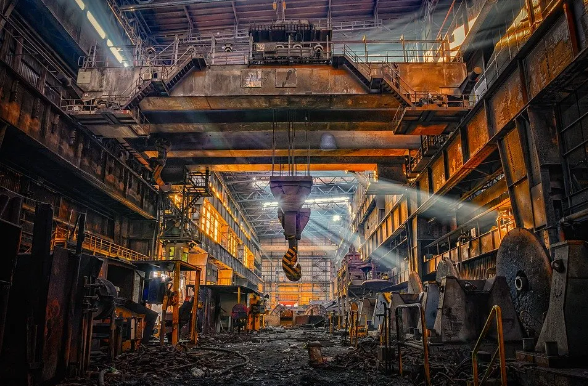
Precautions for plant retrofitting
(1) Due to the poor spatial integrity of this type of workshop, the reconstruction should be combined with seismic reinforcement.
(2) The original bent frame structure or assembled integral frame structure generally has obvious main frame direction (horizontal) and secondary frame direction (longitudinal). The main frame direction of the factory building can generally meet the bearing capacity requirements after the transformation, but the secondary frame direction of the factory building generally cannot meet the bearing capacity and displacement requirements under the earthquake action, and the rigidity of the secondary frame direction needs to be improved. For example, frame beams in this direction are added or earthquake-resistant walls are added locally to make the reconstructed structure a two-way frame structure.
(3) The design of the frame node is the key, and it must have reliable strength and rigidity to ensure the reconstructed building. Meet the requirements of displacement and bearing capacity under earthquake action, and ensure the original structure and the newly added beams and slabs work together.
(4) The foundation of a single-storey factory building is generally an independent foundation, which generally cannot meet the bearing capacity requirements after adding a story. Static pressure piles can be used to increase the bearing capacity of the foundation foundation, or a new strip foundation can be connected to the original foundation to increase the foundation. Integrity and carrying capacity. The foundation of a multi-storey factory building is generally a strip foundation, which can be checked according to the actual situation to determine whether it needs to be reinforced. When designing, reduce the load of the added-story structure as much as possible, make the most effective use of the original foundation, and reduce the cost.
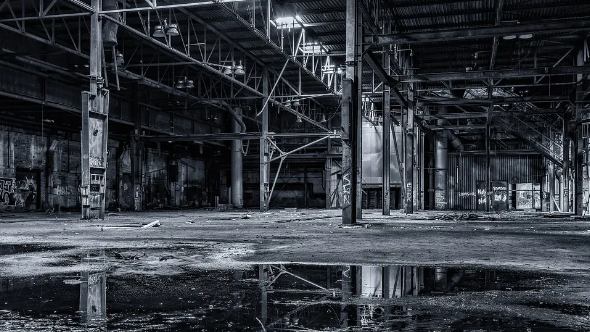
Operation steps
(1) Propose a plan for the renovation of the plant in combination with the surrounding overall planning.
(2) A qualified professional department is required to inspect the plant and analyze the feasibility of the modification plan.
(3) According to the feasibility analysis report, the preliminary plan is modified in combination with the reinforcement, and the construction drawing design is made.
(4) Select construction units with qualifications and experience in reinforcement and reconstruction, make adequate construction organization plans, and carry out reconstruction and reinforcement construction safely and efficiently.
With the continuous deepening of reforms and the continuous strengthening of people's awareness of sustainable development, the civilian transformation of industrial plants has obvious advantages. Through the combination of transformation and reinforcement, the value of these vacant factories can be maximized, and ultimately bring significant economic and social benefits.
You can find anything here you are in need of, have a trust trying on these products, you will find the big difference after that.
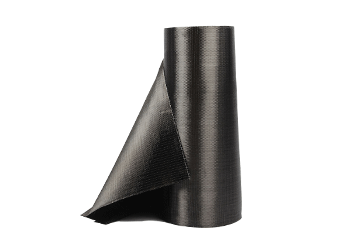
High strength, unidirectional carbon fiber sheet pre-saturated to form a carbon fiber reinforced polymer (CFRP) sheet used to strengthen structural concrete elements.
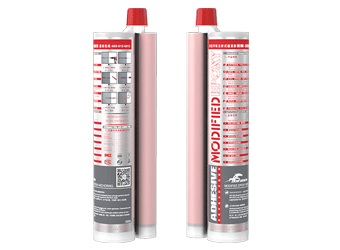
Two-components modified epoxy resin adhesive, with high quality plastic tube, double cartridge package for anchoring
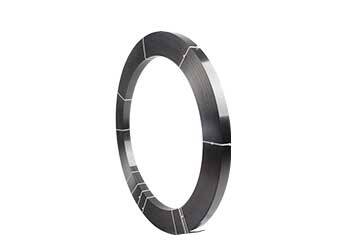
High strength carbon fiber reinforced polymer(CFRP) plate for structural strengthening and concrete repair