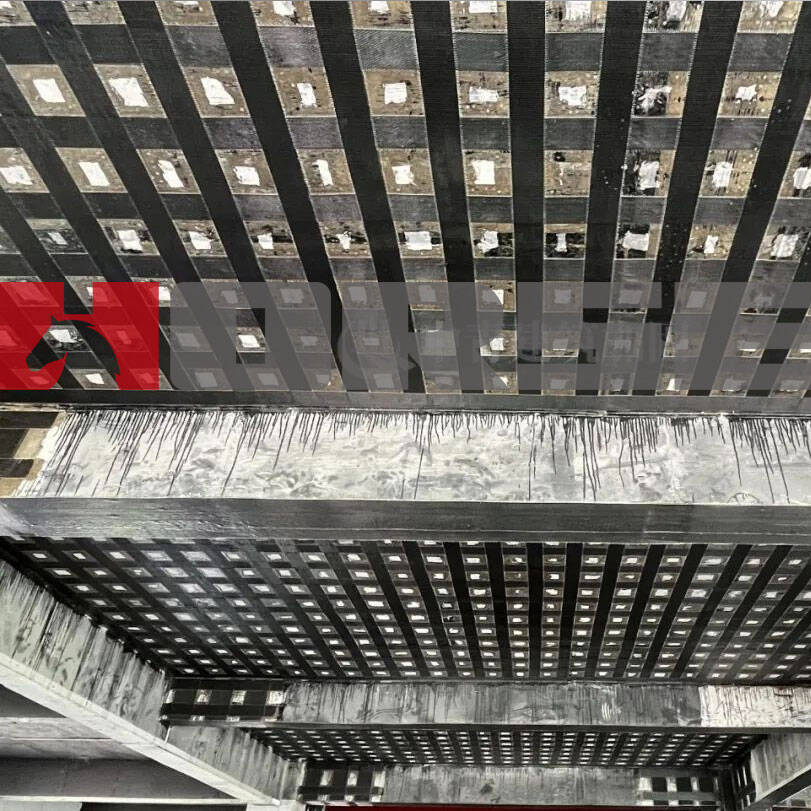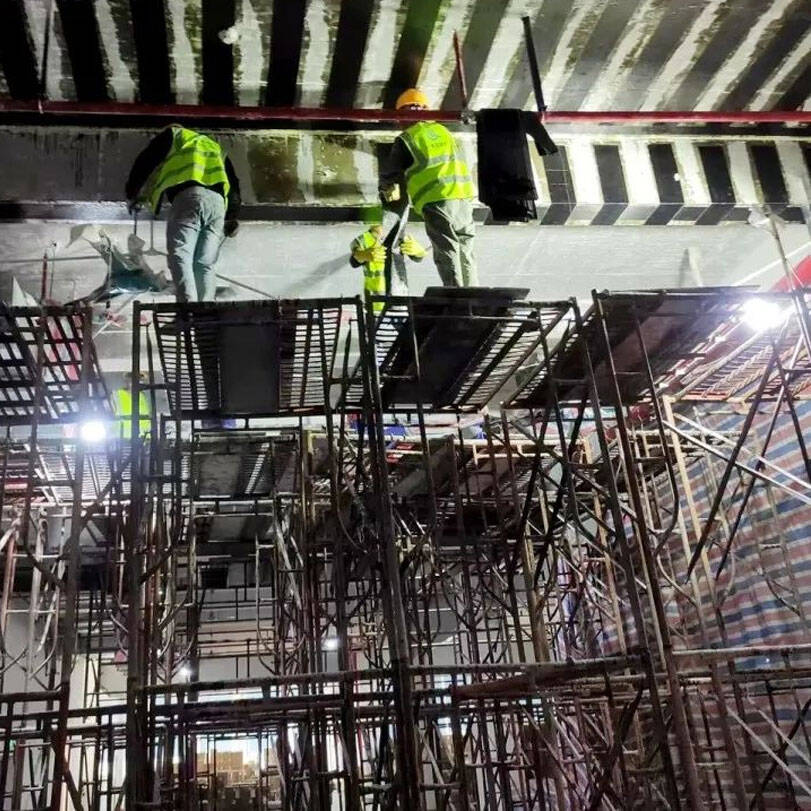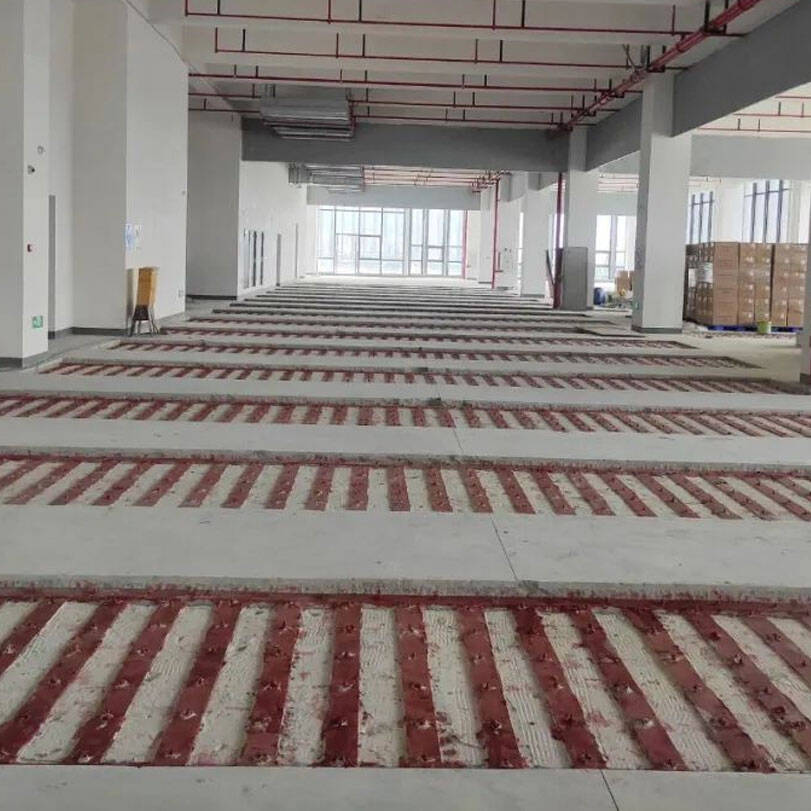Slab Reinforcement
carbon fiber and steel bonding
The surface of the third floor is reinforced with steel plates, the bottom of the floor is reinforced with carbon sheet, and the beams are reinforced with carbon sheet.

This project is a 7-story building above ground. Due to the owner's plan to install heavy production machinery and equipment on the third floor and the safety assessment of the building, the original structural design bearing capacity does not meet the usage requirements. Therefore, structural reinforcement is required.
construction plan
The surface of the third floor is reinforced with steel plates, the bottom of the floor is reinforced with carbon sheet, and the beams are reinforced with carbon sheet.
The original reinforcement method for the bottom of the third floor slab was to use 1 layer of 3 thick steel plates, and 2 layers of 3 thick steel plates at the bottom of the beam. Through analysis and calculation, it was found that the cost of using adhesive steel plate reinforcement method for the bottom of the slab was relatively high. The construction of using 2 layers of steel plate reinforcement for the bottom of the beam also increased due to the increased difficulty of construction.
Optimization opinion: It is recommended to use adhesive steel reinforcement method for the bottom of the plate/beam and replace it with carbon fiber sheet in equal quantities
Photos of reinforcing the bottom of the second floor slab and beam

Photos of reinforcement construction for the third floor slab
