Comprehensive Renovation And Reinforcement
Factory Building To Restaurant

Select language
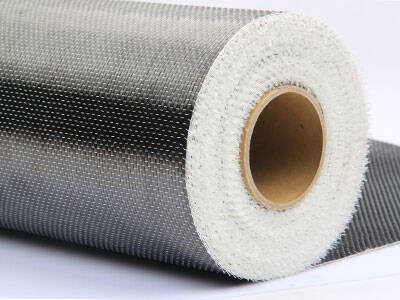
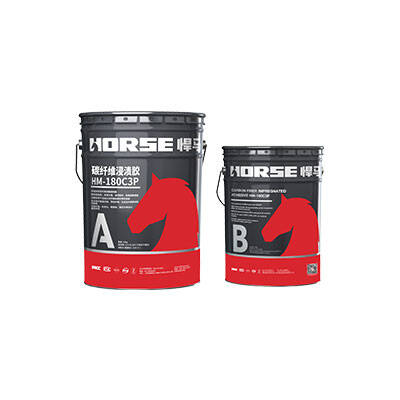
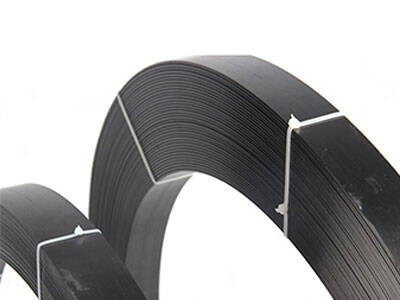
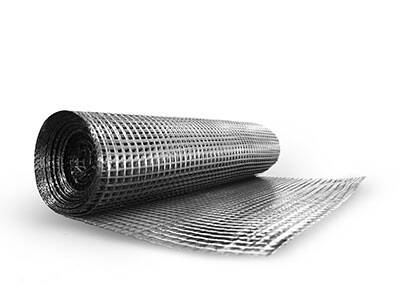
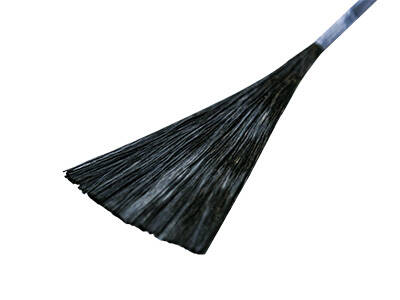
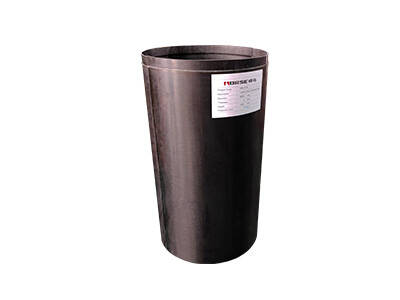
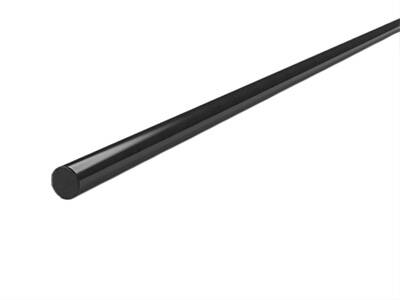
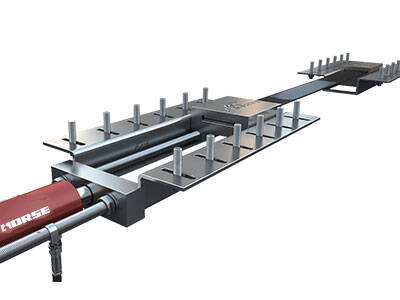
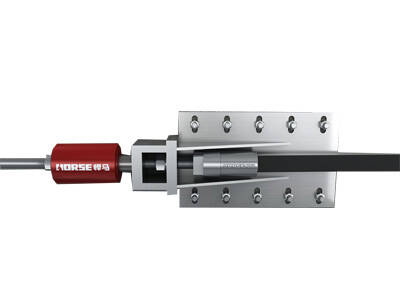
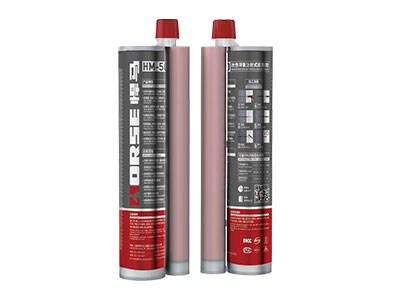
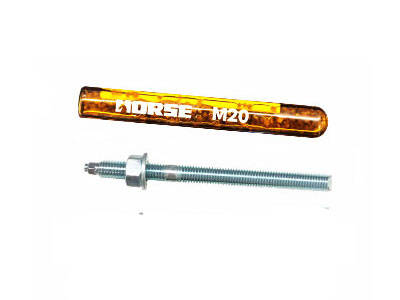
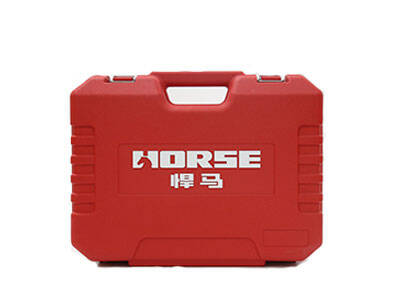
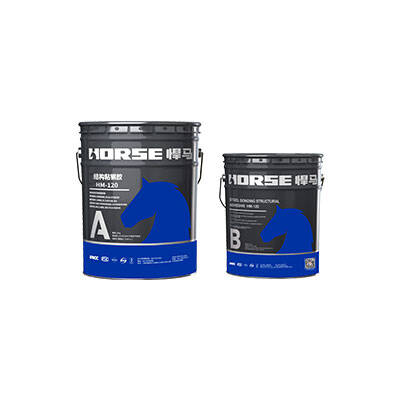
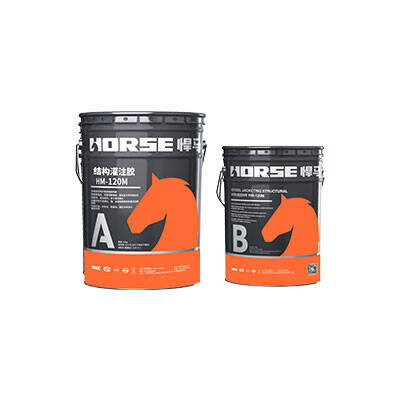
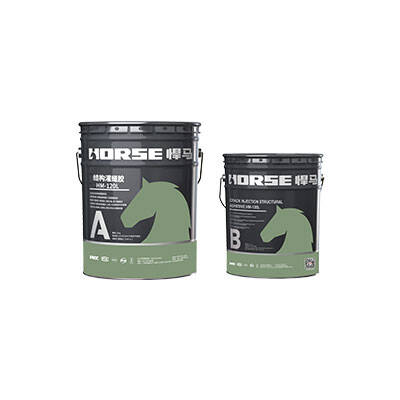
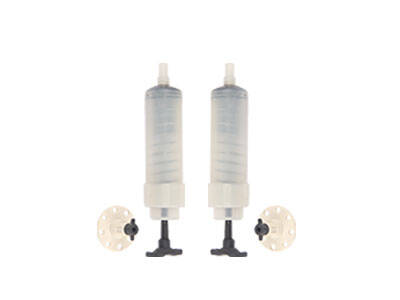
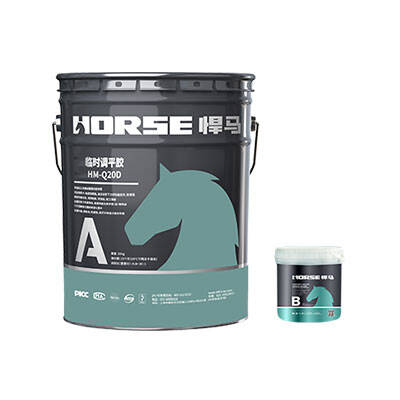
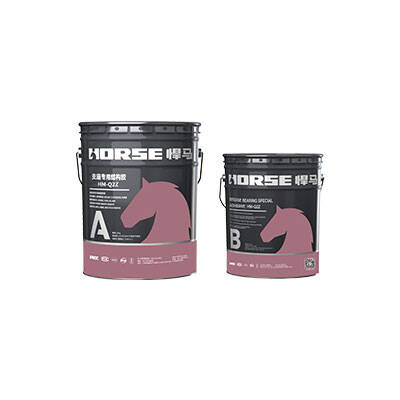
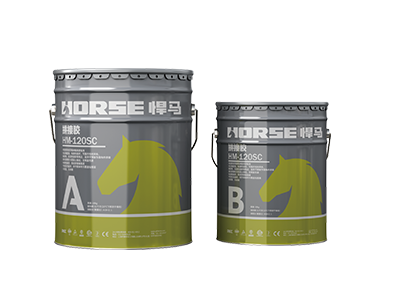
Factory Building To Restaurant
The construction contents involved include demolition works, new elevator foundation pits and beam slabs, enlarged sections of components, reinforcement of steel jacketing, reinforcement of bonded steel, reinforcement of carbon fiber cloth, etc.
This building is a three-story reinforced concrete frame structure, originally used as a workshop; the height of the first floor is 6.5 meters, and the second and third floors are 4.5 meters. Party A plans to transform the factory into a catering and cultural restaurant in the creative park, and entrusts our company to design, upgrade and strengthen the building. The construction contents involved include demolition works, new elevator foundation pits and beam slabs, enlarged sections of components, reinforcement of steel jacketing, reinforcement of bonded steel, reinforcement of carbon fiber cloth, etc.
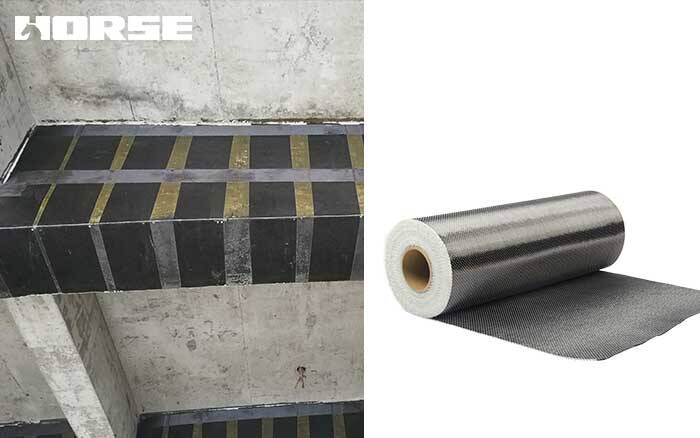
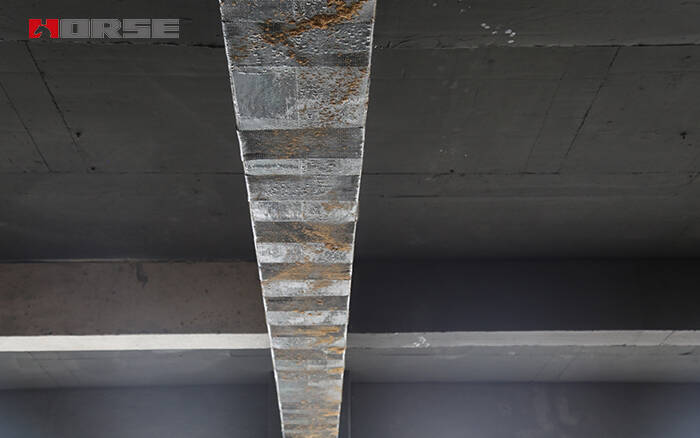
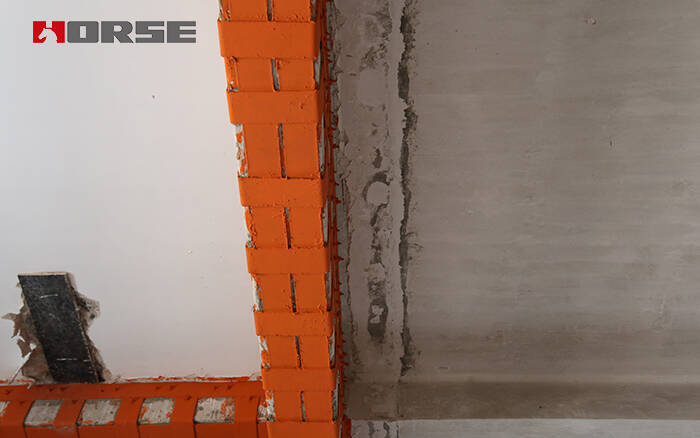
Website Map | Corporate | Contact | Privacy