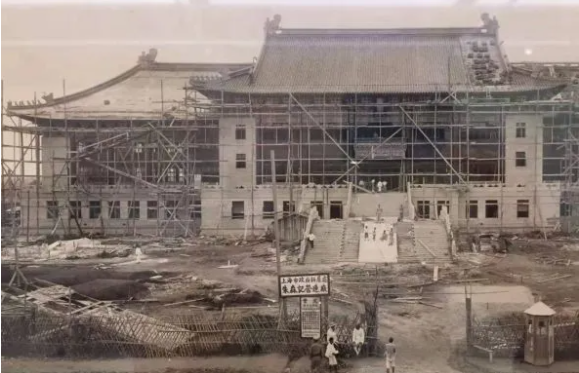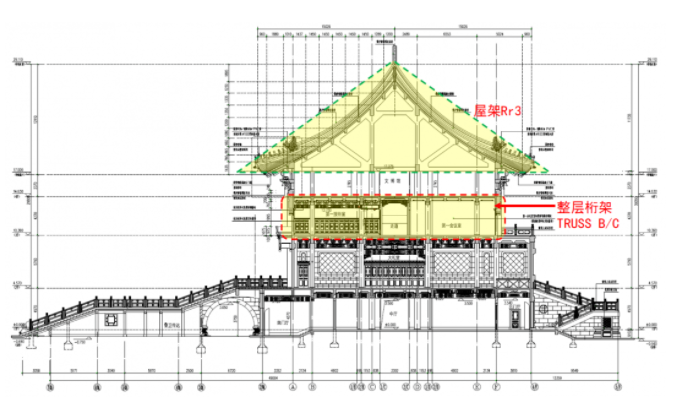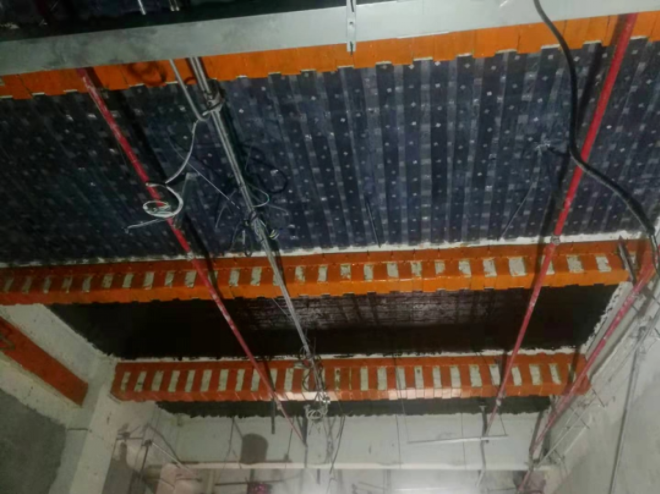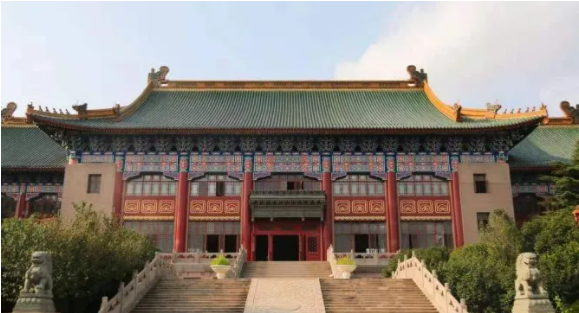Carbon Fiber Reinforcement and Repair
Green Tile Building
In this repair project, reinforcement methods such as pasting carbon fiber materials, planting steel bars, and bonding steel were used to help the Green Tile Building revitalize.

The green tile building is a four-story palace-style building in a traditional Revival style, with various appearance treatments. The plan is symmetrically arranged from left to right, front and rear, with fake stone exterior walls, green glazed tile roofs, red columns, painted buckets, platform railings, granite steps, Danbi, etc. The entire building is magnificent and beautiful.
The building faces south, with a height of about 31.4 meters, a width of about 93 meters, and a depth of about 66 meters. It covers an area of 3063 square meters and a building area of 8,982 square meters. It is a reinforced concrete structure. It used to be the old Shanghai Special Municipal Government, and now it is the office building of the Institute of Physical Education. On September 25, 1989, it was listed as the fifth batch of cultural relics protection units in Shanghai under the name of "Old Shanghai Special Municipal Government" by the Shanghai Municipal People's Government.
As of 2016, the green tile building that has experienced vicissitudes of life has been "80 out of three", and it needs a thorough "treatment" for all "injuries".
Before treatment, a physical examination is required to find out the cause of the disease. After the rebound method and core drilling method, the concrete strength grade of the beam and column members of the building is C18, and the surface carbonization depth is about 53mm~91mm. Using the Leeb hardness standard to measure the tensile strength of each layer of member steel bars, the estimated value is at least 413MPa, and the actual steel bar strength meets the requirements of HPB235 hot-rolled steel bar strength (370MPa).

Regardless of the seismic effect, the structural bearing capacity check calculations show that the bearing capacity of most of the building’s columns, beams, floors, load-bearing brick walls, trusses, roof trusses and foundations can meet the requirements of relevant national regulations. However, the seismic check calculation of the building according to the requirements of 7 degrees, class C earthquake resistance, and a follow-up service life of 30 years indicates the following. At present, the seismic performance of the building cannot meet the requirements of the current national regulations for Class A buildings. It is necessary to take measures to improve the overall seismic performance of the building without damaging the cultural relics.
In addition, the main building and wing buildings still have steel bars swelling and water seepage, paint falling off, heating and ventilation, etc. that do not meet the current national regulations. According to the test results, the construction personnel will replace the tiles of the building, restore the painting, and update the water supply and drainage, electricity, HVAC, and fire fighting systems in accordance with relevant national standards. And repair work such as perfect waterproof and moisture-proof system, structural reinforcement, reinforcement, termite prevention and surrounding environment improvement.


In this repair project, reinforcement methods such as pasting carbon fiber materials, planting steel bars, and bonding steel were used to help the Green Tile Building revitalize.