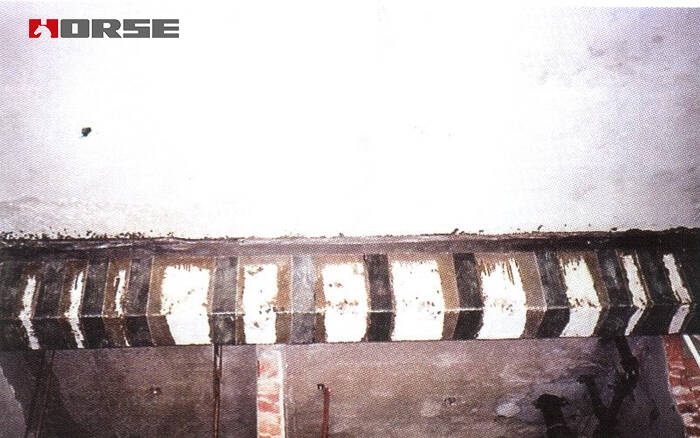Structural retrofitting of underground garage
Strengthening by carbon wrapping
The frame top concrete is replaced and strengthened. The frame beam is reinforced with carbon fiber wrap. The concrete wall is added to the bottom of the column. The severely damaged floor and the water collecting pit are chiseled, and the concrete is re poured.

Project Name: structural transformation of underground garage
Engineering Overview: underground garage structure transformation project area of about 10817 square meters. After the completion of the main construction, the basement of the project stopped the precipitation work after backfilling the earth around the foundation pit.
Because of the continuous rainfall, the drainage of the site is not smooth and the water is accumulated in the foundation pit, the water level around the basement is higher, and the roof is not covered with soil, the water buoyancy is greater than the self weight, which causes the basement floatation, which leads to the destruction of some structural components, which affects the normal use of the project. Therefore, it is necessary to strengthen the design and construction of this project.
General situation of transformation
1.The reconstruction works of underground garage include reinforcement of basement floor, water collecting pit, roof, roof beam, column and basement shear wall.
2.The frame top concrete is replaced and strengthened.
3.The frame beam is reinforced with carbon fiber wrap.
4.The concrete wall is added to the bottom of the column.
5.The severely damaged floor and the water collecting pit are chiseled, and the concrete is re poured.
6.New fine stone waterproof concrete surface and plain concrete backfill are added to the bottom plate.