Retrofitting and Reinforcement Building
Retrofitting and Reinforcement Building

Select language
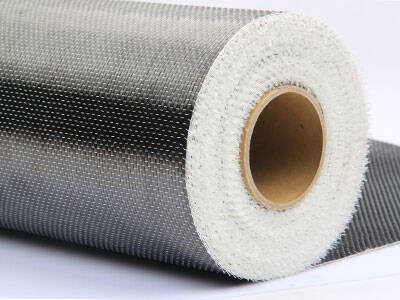
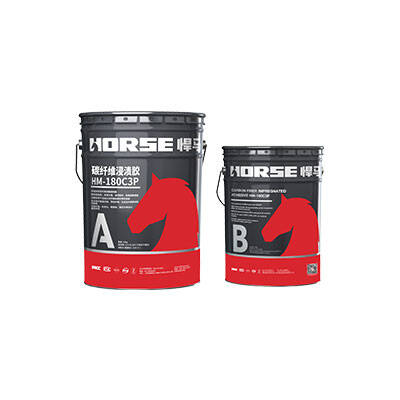
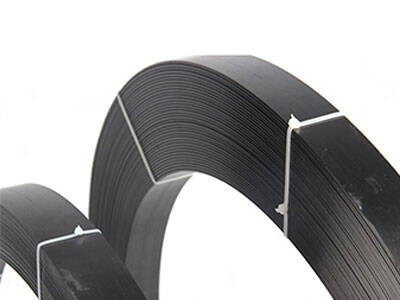
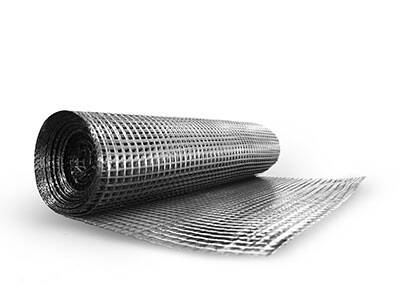
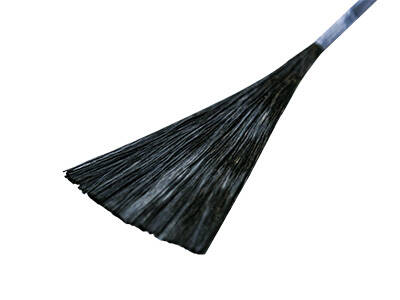
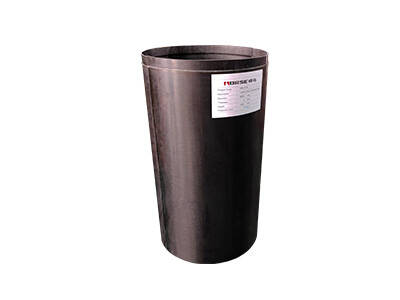
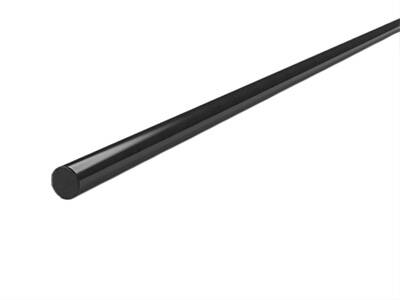
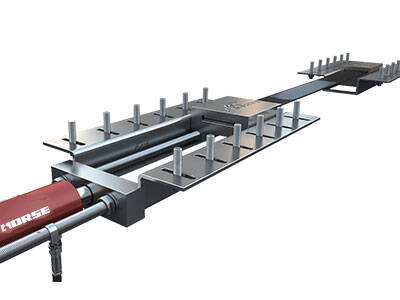
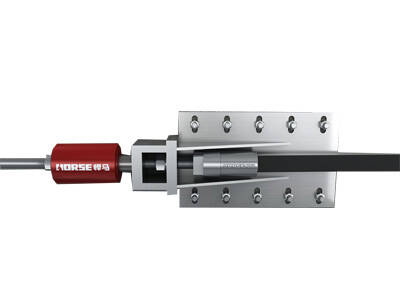
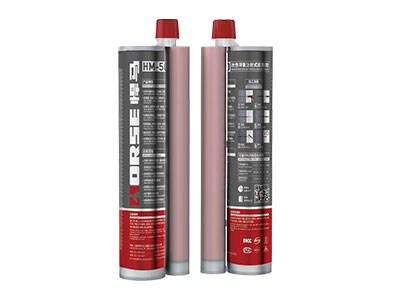
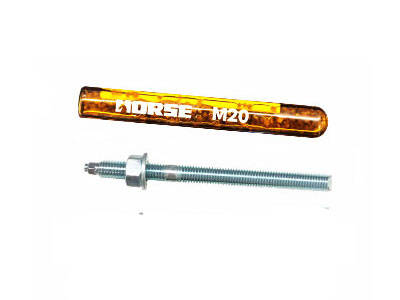
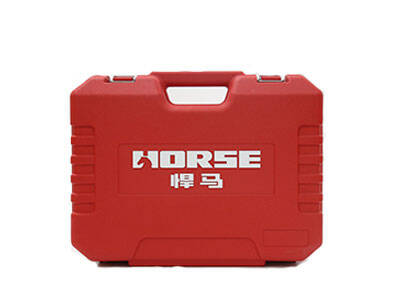
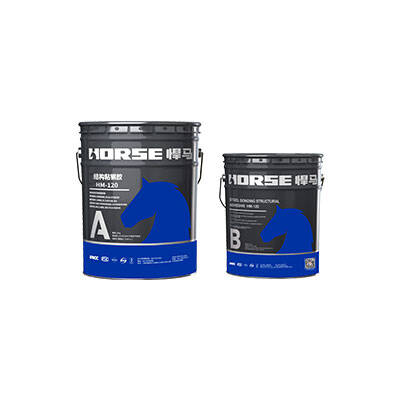
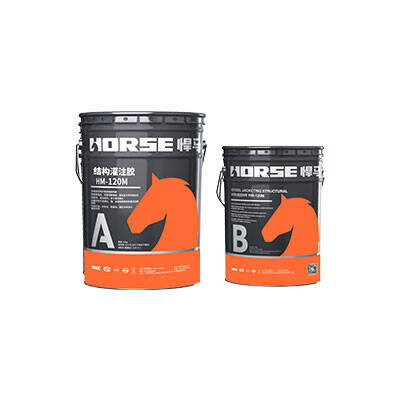
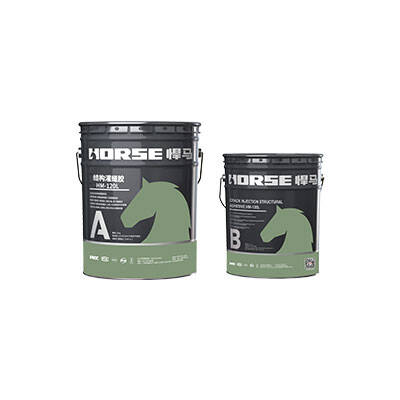
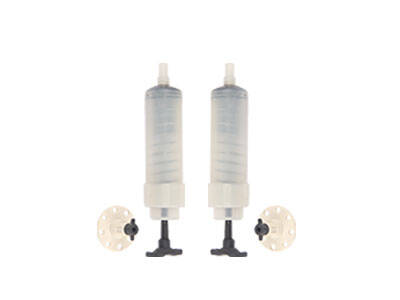
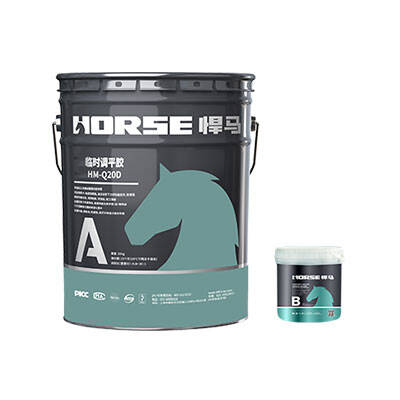
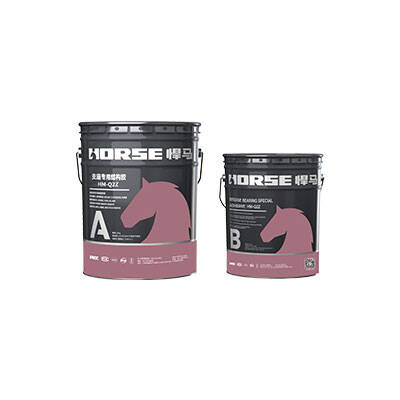
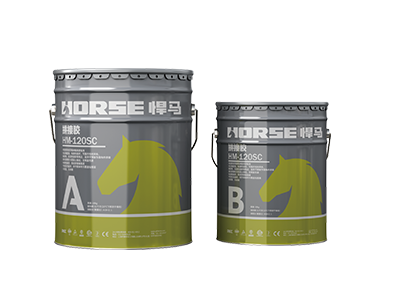
Retrofitting and Reinforcement Building
Retrofitting and reinforcement technology of student apartments with unidirectional carbon fiber and steel plate
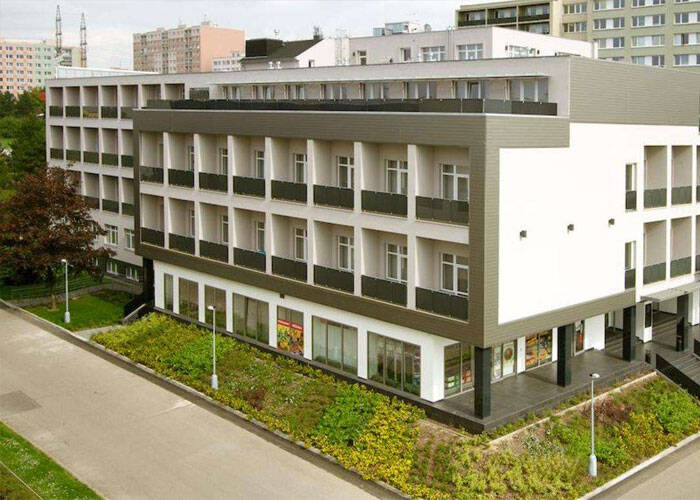
Project overview
The student apartment was built when Anhui University was founded. The original structure has a total construction area of 234.2m2, a 3-story brick-concrete structure, and the floor is cast-in-place concrete. It has been used for 40 years. Part of the concrete beams of the original structure have been completely carbonized, and the steel bars are corroded very seriously. There are large through cracks in some floors, and the bearing capacity is insufficient, which seriously affects the structure.
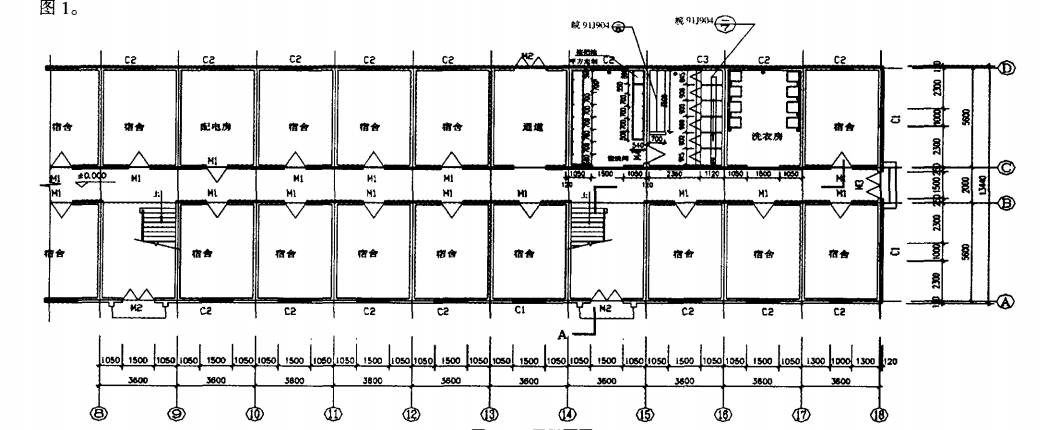
Structure inspection
After field inspection, the concrete beams and slabs of the first and second floors of the original structure have been completely carbonized, the steel bars have been corroded seriously, and the bearing capacity is insufficient. There are relatively large diagonal cracks in part of the slab corner area, and certain reinforcement measures must be taken for these parts with insufficient bearing capacity to ensure the safety of use after the original structure is reformed.
Retrofitting and reinforcement building
The roof of the first floor and the roof beam of the second floor have cracks and insufficient seismic resistance, so the above-mentioned parts are reinforced.
1) Carbon fiber reinforced floor slab
The floor slab is reinforced with 100-wide carbon fiber cloth @300-pass slab bottom mesh layout
2) Steel jacketing of beam
Use 10mm-thick steel plates to reinforce the three sides of the concrete beam
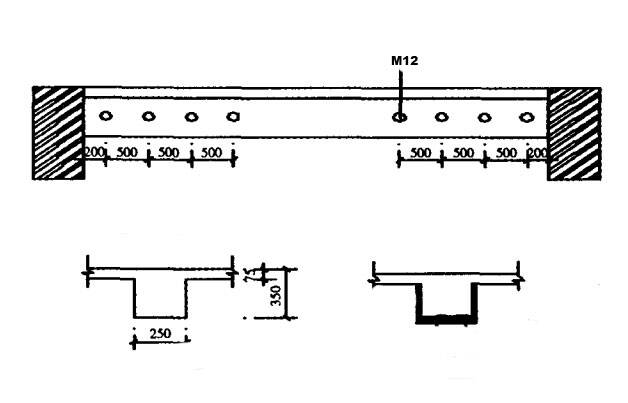
Conclusion
Changes in the use of buildings or the addition of equipment inevitably involve structural transformation and reinforcement. In the design of reconstruction and reinforcement, the characteristics of the original structure and the requirements of the owner should be fully considered, the reconstruction and reinforcement plan should be designed according to local conditions, and the feasibility of construction should be considered.
Website Map | Corporate | Contact | Privacy