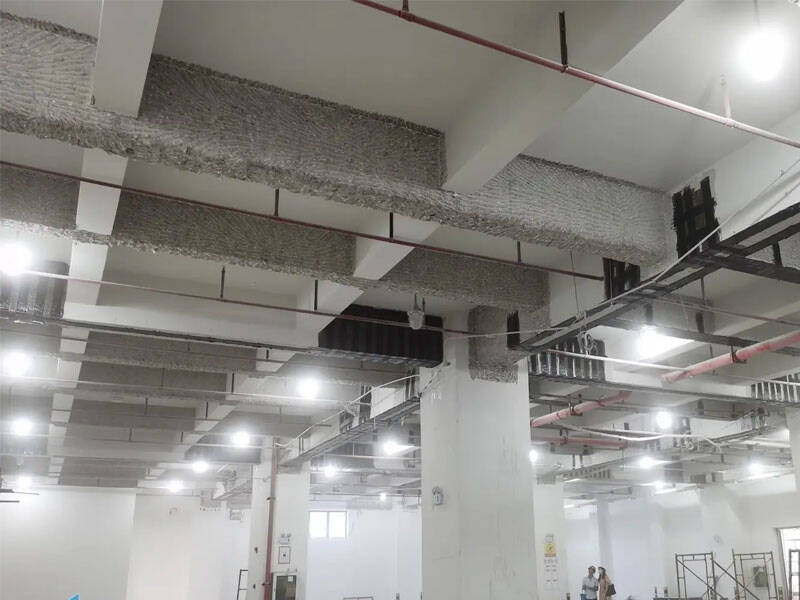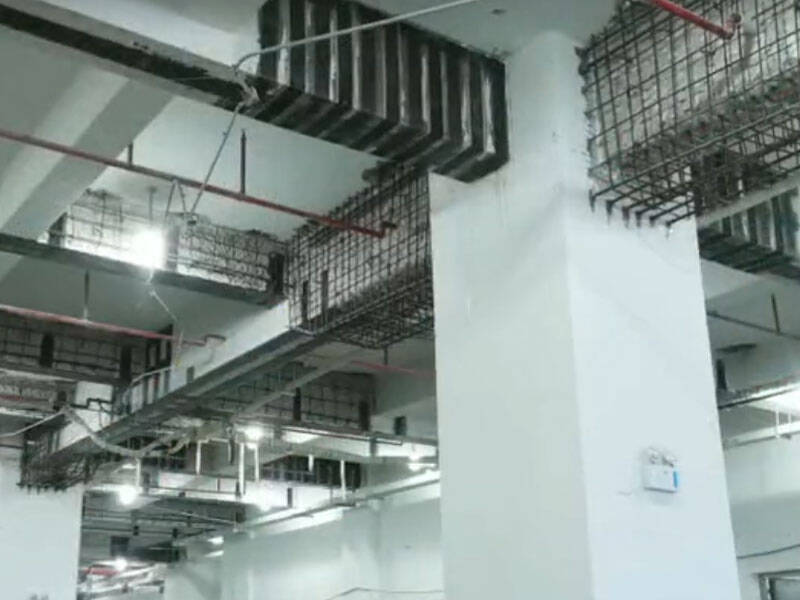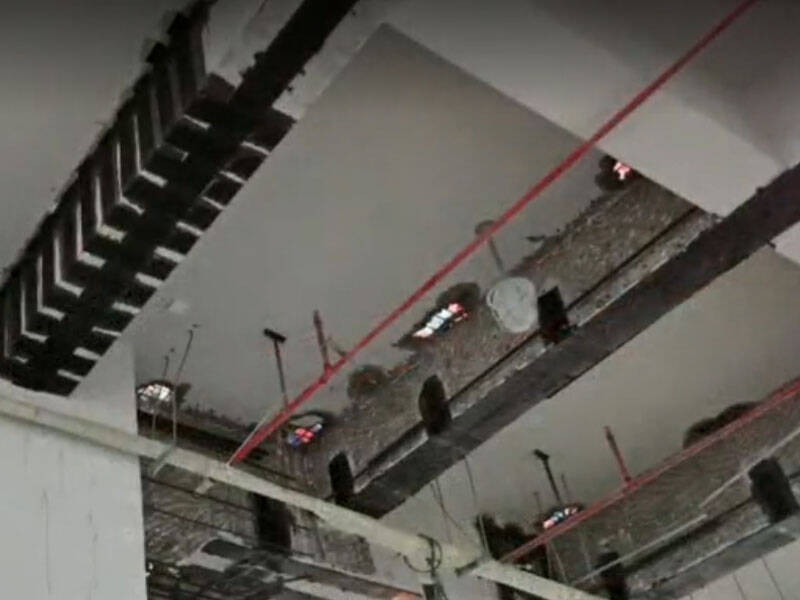Large-scale Granary
Load-bearing Lifting And Reinforcement
This project is a frame structure granary with one underground floor and seven floors above ground, with a construction area of about 20,000 square meters, which is mainly used for the storage of national war preparations. After being put into use, obvious cracks appeared in the structural beam, and the cracks gradually increased.
This project is a frame structure granary with one underground floor and seven floors above ground, with a construction area of about 20,000 square meters, which is mainly used for the storage of national war preparations. After being put into use, obvious cracks appeared in the structural beam, and the cracks gradually increased.
After investigation and detection, most of the cracks in the beam and slab are structural cracks and the current grain stacking load is 24Kn/m2, which exceeds the original design live load of 20Kn/m2. Reinforcement measures are needed to increase the load-bearing of structural members to meet the subsequent safe use requirements.

Highlights of the reinforcement plan
Based on technical accounting, Party A's requirements and the actual situation, our company finally formulated a plan:
The beam end of the long-span main beam adopts an enlarged section. The width of both sides of the beam is increased by 300mm, and the main beam negative reinforcement is added at the same time. The haunches are added at the end section of the unidirectional frame beam to improve the bending and shear bearing capacity of the beam end;

2. The bottom of the long-span main beam is reinforced with prestressed carbon plates;

3. The short-span main beam and secondary beam are mainly reinforced with prestressed carbon plates and pasted carbon cloth.