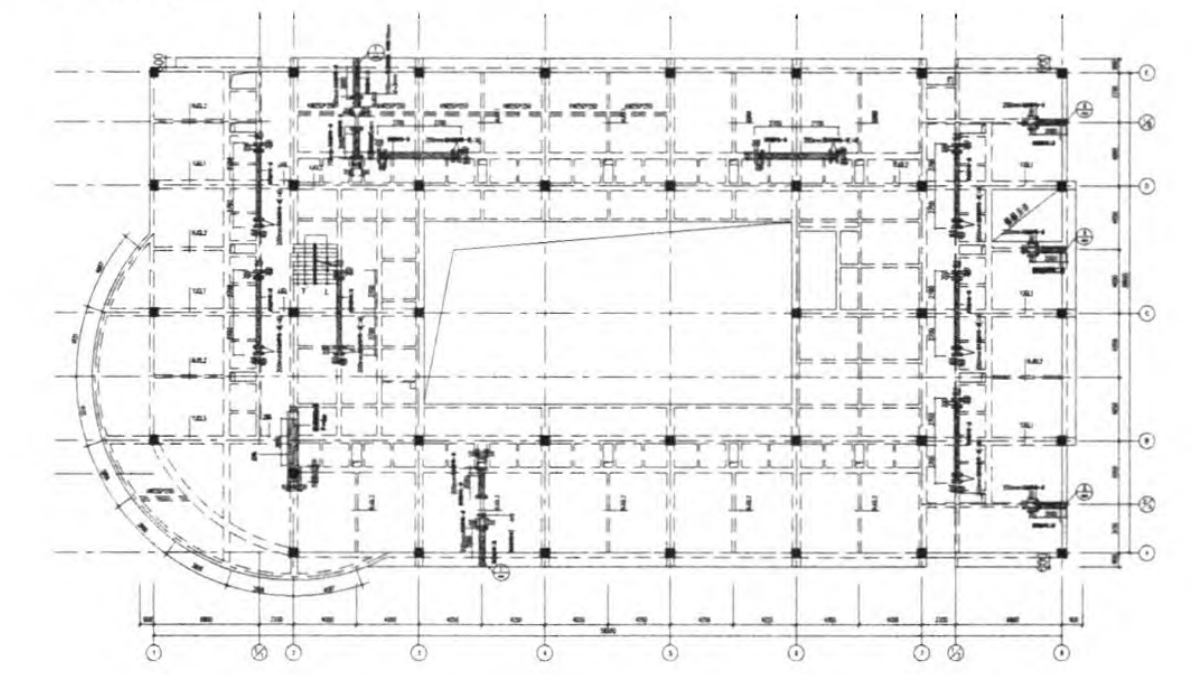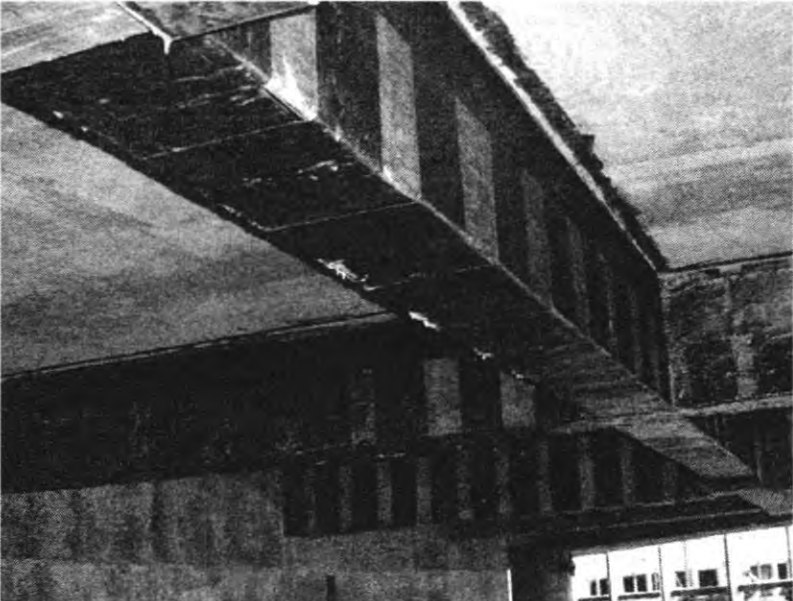Improvement Of Bearing Capacity
Carbon Fiber Reinforcement
When three layers of 0.111mm thick carbon fiber wrap with a width of 400mm are pasted on the bottom of the beam. Bearing capacity meets the requirements
1 Project Overview
The urban complex has 1 underground floor and 6 above ground, with a reinforced concrete frame structure. Due to changes in usage functions, the original 4-6 floors are used as office rooms, but now they are adjusted to hotel-style apartments, and an additional internal partition wall needs to be added to the middle-span secondary beam of the original frame. In order to meet the needs of the design bearing capacity, the 4th and 6th floors are now reinforced.

CFRP adopts 0.111mm

When three layers of 0.111mm thick carbon fiber wrap with a width of 400mm are pasted on the bottom of the beam. Bearing capacity meets the requirements

Commercial renovation as a more complex renovation project. The main core is to effectively shorten the construction period and save costs in the three stages of pre-construction, construction, and post-construction in terms of design schemes and construction methods under the premise of ensuring quality and ensuring safety. Eventually meet the performance requirements of the building after renovation and maximize economic benefits. As the requirements of urban development for commercial centers increase, the technical requirements for commercial renovation projects will also become higher and higher.