Yifu Art Building
Reinforcement of beams, columns and walls

Select language
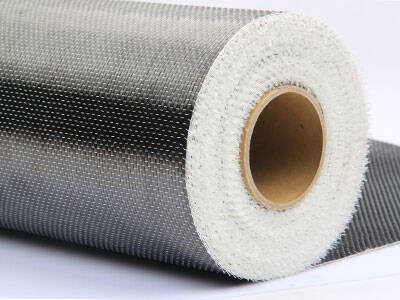
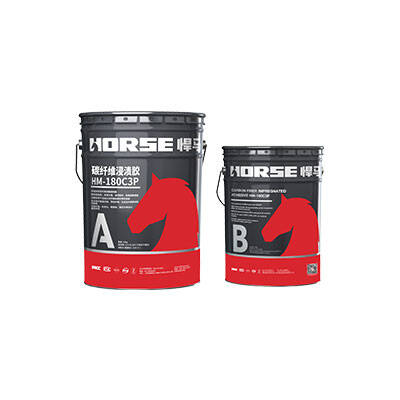
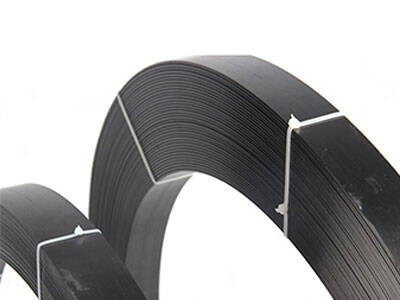
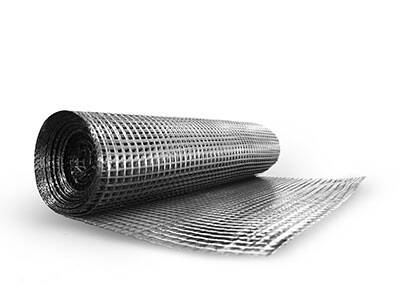
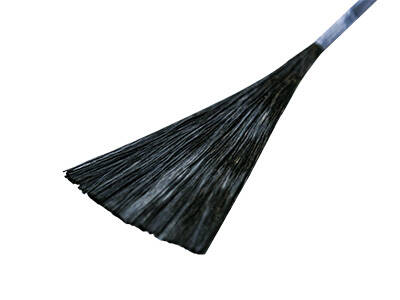
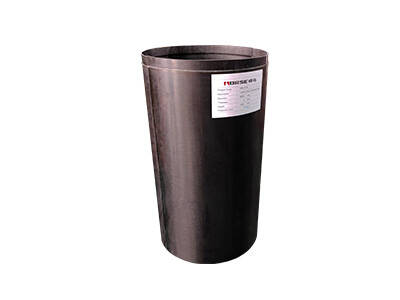
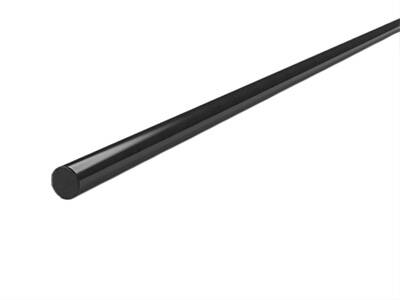
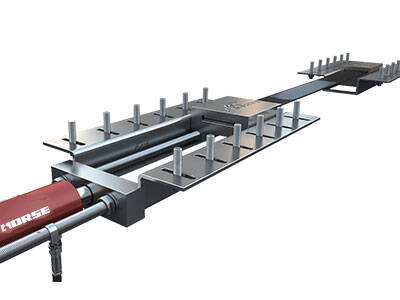
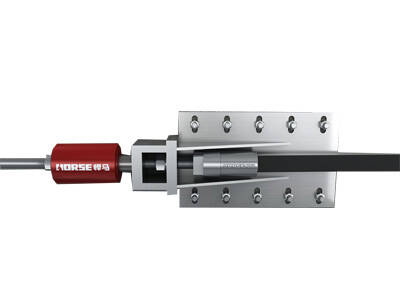
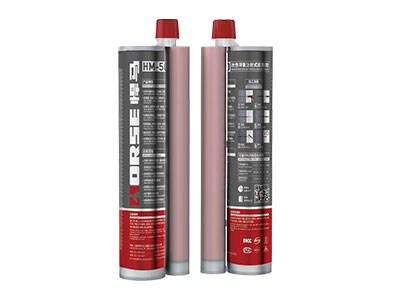
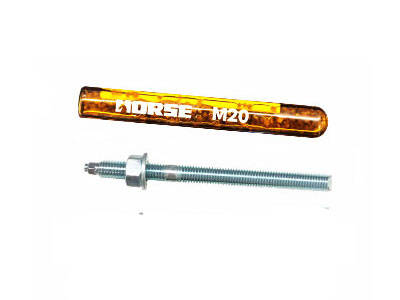
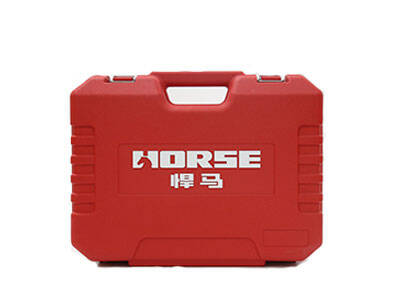
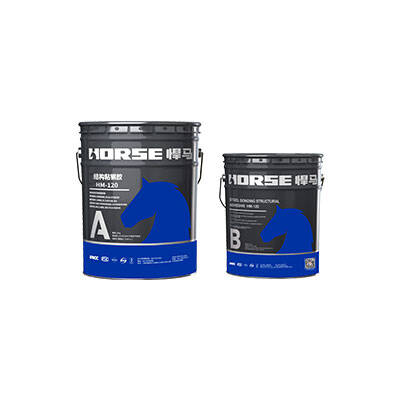
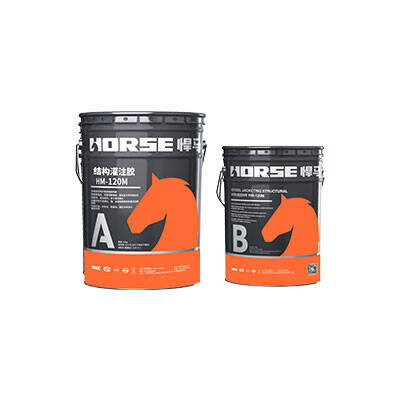
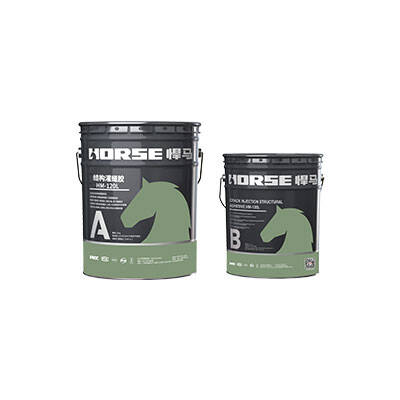
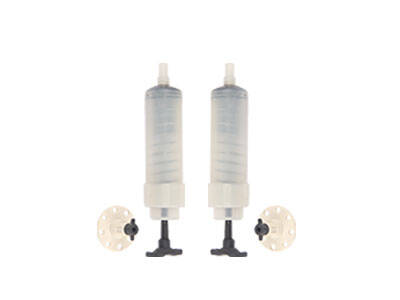
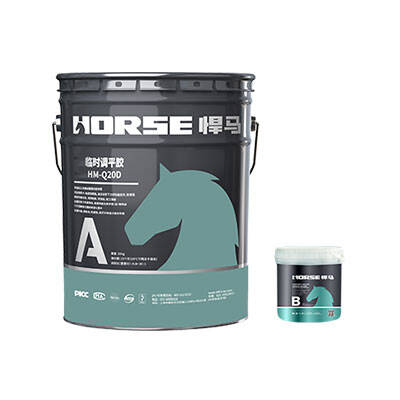
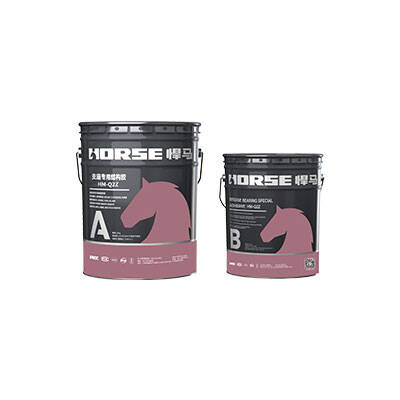
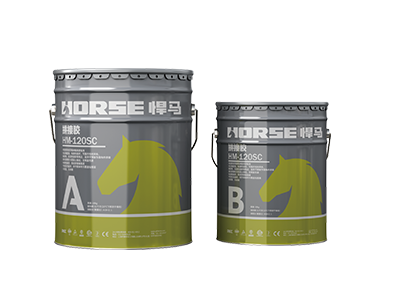
Reinforcement of beams, columns and walls
Mainly adopt the bonding carbon fiber reinforcement method and the enlarged section reinforcement method to strengthen the building beams, columns, walls and other components. At the same time, structural components such as beams, columns and walls are partially repaired to meet the requirements of decoration and transformation.
The Yifu Art Building was built in 1993. It was originally the Yifu Vocational Education Building of Nanjing Normal University, with a total construction area of about 8,000 square meters and a total investment of 3.8 million yuan. The building has been in disrepair for a long time and has serious water leakage, which partially affects the structural safety and normal use of the building. After expert certification and deliberation by the school's infrastructure work leading group, the structure is urgently needed to be reinforced, and then renovated after completion, and used for the teaching and research office of the Conservatory.
In order to ensure the structural safety of the building and the steady progress of subsequent decoration work, this project will conduct a comprehensive structural calculation review and structural reinforcement design. Mainly adopt the bonding carbon fiber reinforcement method and the enlarged section reinforcement method to strengthen the building beams, columns, walls and other components. At the same time, structural components such as beams, columns and walls are partially repaired to meet the requirements of decoration and transformation.
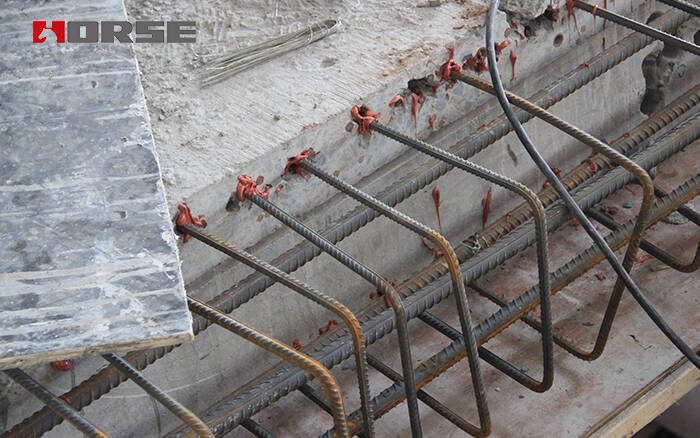
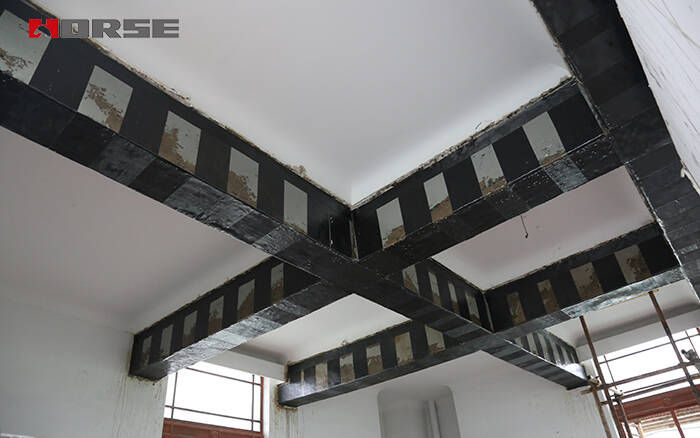
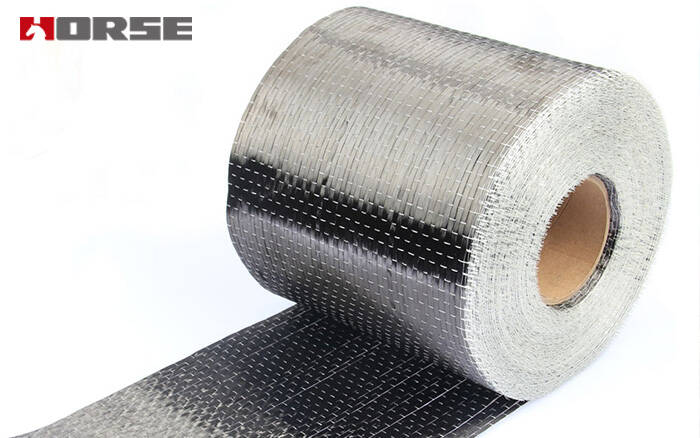
The smooth progress of the reinforcement and renovation of the building will lay a good foundation for its later renovation work, and at the same time provide a good reference for the renovation and renovation of other old buildings in the school.
Website Map | Corporate | Contact | Privacy