Shipyard office building
protection, repair and translation projects

Select language
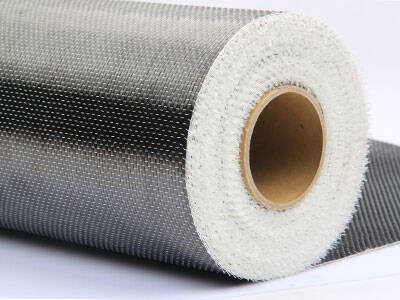
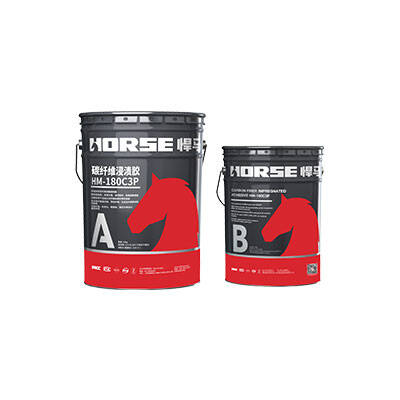
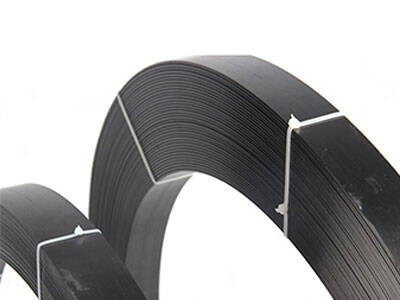
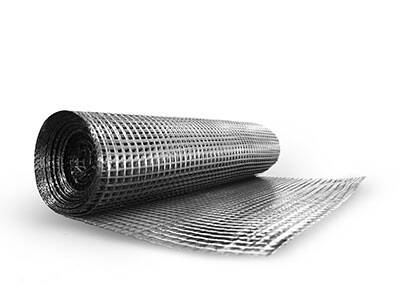
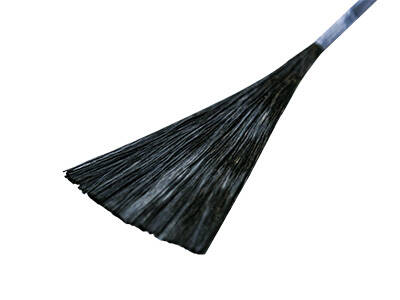
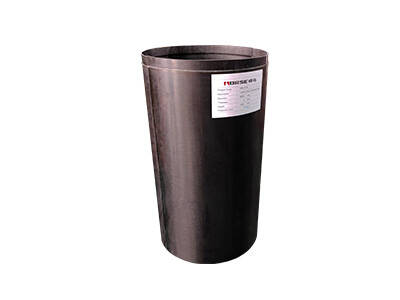
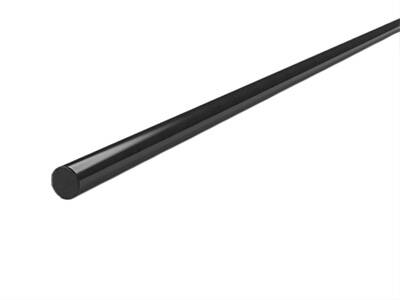
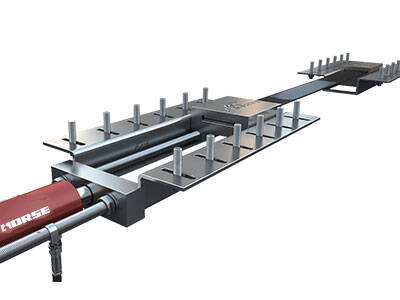
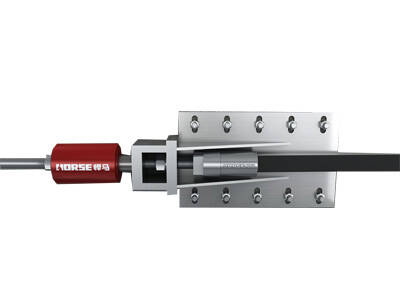
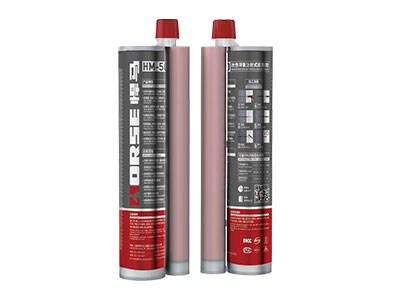
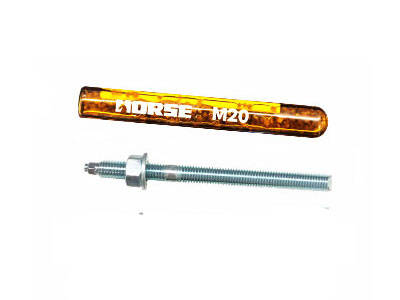
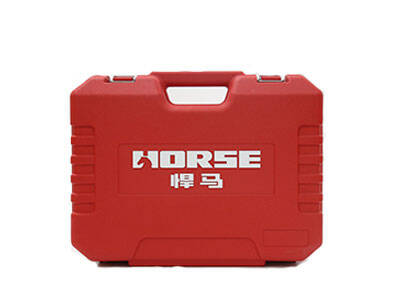
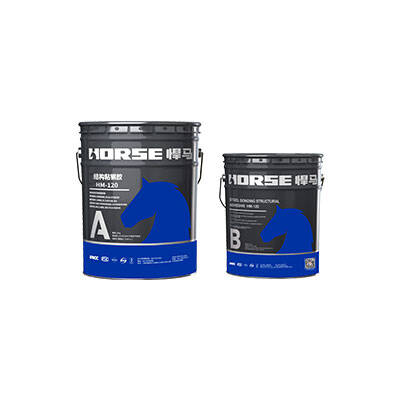
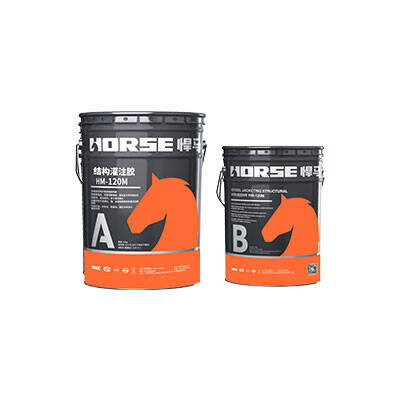
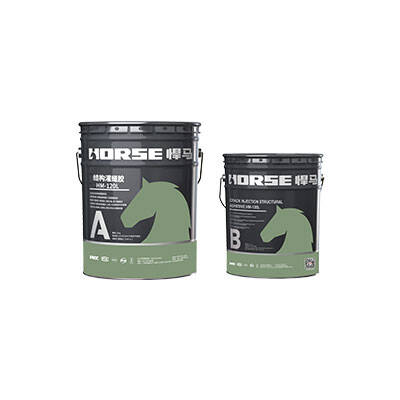
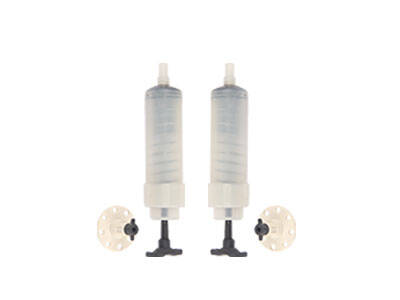
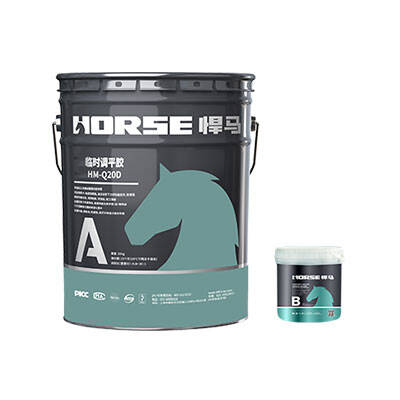
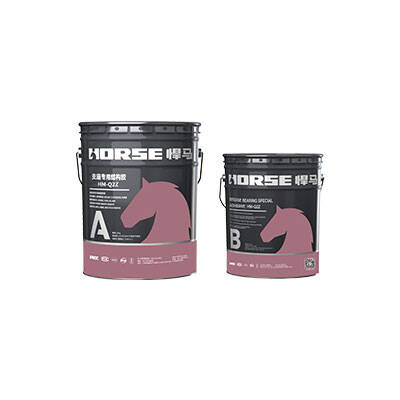
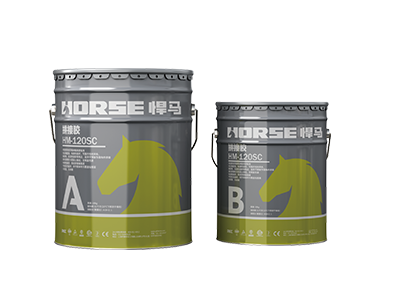
protection, repair and translation projects
1. Survey and sampling. 2. Building reinforcement: Reinforce the building as a whole before translating, and partially reinforce it. 3. Translational project: make preparations for translation first, then carry out translational rotation construction of the building. 4. Repair work
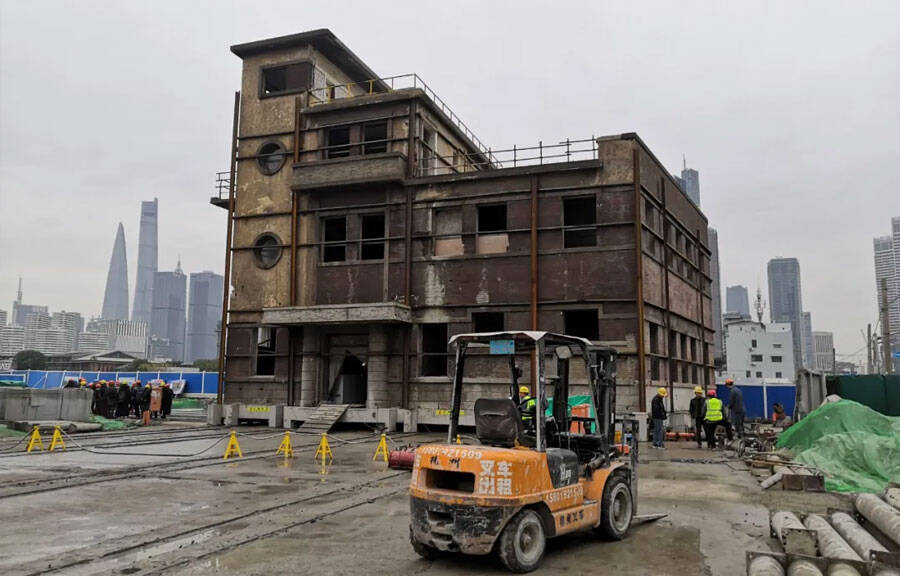
Project Overview
No. 540 Yangshupu Road was originally a shipyard office building. It was built in 1936. The building has three floors and partial four floors. The first and second floors are reinforced concrete frame structures and the third and fourth floors are brick structures. The building area is 722 square meters and belongs to the reserved historical building. . The current location of this building happens to be on the red line of the planned road. In order to meet the municipal demand for widening the pavement of Yangshupu Road, and at the same time retain the memory of the urban civilization of Yangshupu Road, it was finally decided to retain this historical building in an integrated manner. The building translates 30.4m to the west, rotates 11.84 ° clockwise, and then 13.48m to the south to reach the new site.
General construction steps of the project
1. Survey sampling: After construction enters the site, comprehensive and detailed survey and verification of the damage of buildings, structures, and equipment will be conducted. Sampling and analyzing the appearance, process, materials and proportion of historical components.
2. Structural reinforcement: Before the translation, the structure is reinforced as a whole and the local reinforcement is made.
3. Translational project: make preparations for translation first, then carry out translational rotation construction of the building.
4. Repair work: After the building is moved to a new location, the interior and exterior of the building will be repaired as a whole.
1. Survey sampling
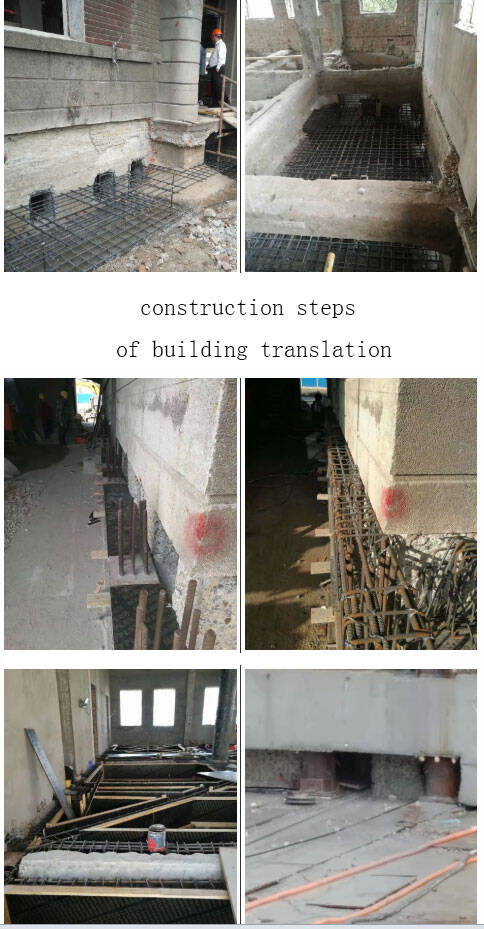
Reinforce the wall and interior of the building.
Including the temporary reinforcement of the outer wall channel steel, the thickening of the inner wall surface section, the indoor floor slab and structural columns are reinforced with carbon fiber, and the temporary reinforcement of the steel structure between the indoor columns.
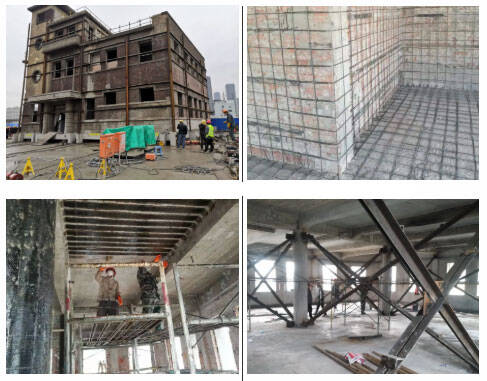
3. Translational project
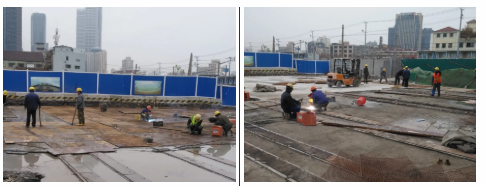
After building translation
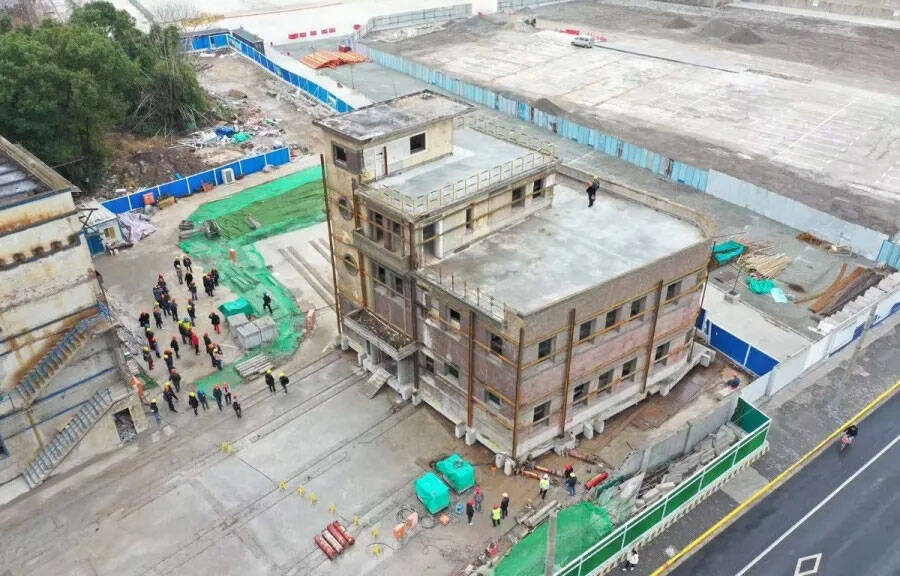
Website Map | Corporate | Contact | Privacy