Solutions
Horse Construction offers full range of structural strengthening materials with technical supports, documentation supports, products supports, project supports.
Why Won't The Columns Of A 100-story Building Be Crushed?
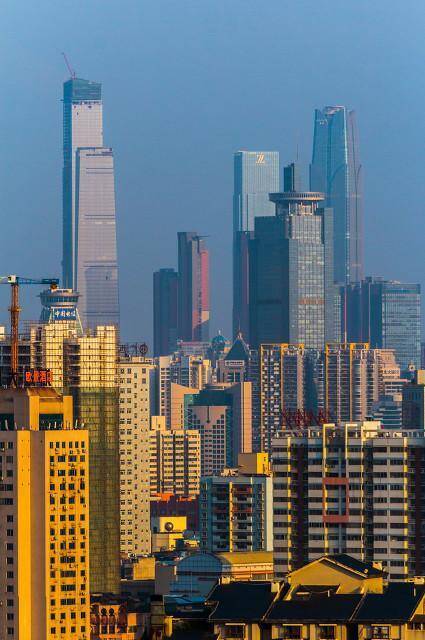
If you want a high-rise building not to fall, the first thing to ensure is the stability of the base. No matter what kind of house is being built, construction workers will first dig a relatively large pit and lay the foundation of the floor deep underground to ensure the stability of the high-rise building. Therefore, a 100-story high-rise building needs a very stable base, which not only ensures the stability of the house itself.
And this is just one step in it. If you want to build a high-rise building and be able to stand firmly and stand firmly, you also need a very important thing, that is, a load-bearing column. The main body of the house is mainly composed of load-bearing columns and structural columns, which bear the weight and stability of the entire floor.
In addition to this, there is a load-bearing wall, which is a wall that supports the weight of the upper floors. It is very important in the building structure. Once damaged, the earthquake resistance of the building will also be damaged.
The main bearing load of the load-bearing column is borne by the concrete, and the label of the concrete determines the weight that the load-bearing column can bear. When the label is C20, after calculation, the standard concrete test block is 20,000KN/㎡ when converted into square meters, and the weight per square meter is about 2,000 tons. Although the actual burden is somewhat different, there is still a place for reference;
Assuming that C60 is used, it can bear about 2.75 kilograms per square millimeter, and the load-bearing columns at the bottom of ordinary high-rise buildings are at least one meter square. Then after conversion, it is 2750 tons, which is just ordinary concrete, without increasing the theoretical load-bearing value of steel bars.
Why load-bearing columns can withstand a 100-story building?
At present, the structural support system of our common buildings. The force transmission process is that the load is transmitted to the slab of the floor, the slab then transmits the force to the beam, the beam transmits the force to the column, and finally to the foundation, and the beam and plate at the bottom only bear the load of the first floor. But the further down the column goes, the more force it receives.
Therefore, it can be said that in addition to the bottom foundation, the most important force-bearing structure is the load-bearing column. So when building a 100-story high-rise building, how to ensure that the load-bearing columns can bear such a weight?
1) bold column
When building houses, workers generally use concrete as load-bearing columns, and the same is true for tall buildings, but the houses usually built are low, and smaller concrete pillars are enough to support our house, which can save cost and space.
However, the specifications of the load-bearing columns used in the 100-story high-rise buildings are obviously different from those of them, and they are much larger. Therefore, the load-bearing columns need to be thickened, but they should not be too large. This will easily lead to an increase in the weight of the house and increase the pressure.
At the same time, too large a load-bearing column may also cause the internal heat to be unable to dissipate, resulting in a situation of external cooling and internal heat, resulting in the cracking of the load-bearing column, thus causing hidden dangers to the safety of the house.
2) add steel reinforcement
If the load-bearing column can only be thickened to a certain extent, the force of the load-bearing column will be limited, and the height of the building will be limited accordingly. However, in fact, concrete also has a name, called reinforced concrete, that is, adding steel bars to concrete to enhance the tensile strength of load-bearing columns, so designers will use stronger steel bars by strengthening the steel structure inside the concrete.
3) Improve concrete strength
After adding the reinforcement, we have to adjust the concrete accordingly. In fact, ordinary concrete is divided into 14 grades. In high-rise buildings, C30 to C60 are more commonly used. Generally, the lowermost load-bearing columns need to use higher labels.
4) Improve soil quality
From the above, we can know that the bearing capacity of the floor will eventually return to the foundation through the load-bearing column, so the soil at the bottom is very important to the stability of the high-rise building. Generally, when designing high-rise buildings, designers will choose a location with good geology. If there is no place with good geology, soil improvement measures need to be taken, such as removing groundwater, driving diaphragm walls underground, or drilling cast-in-place piles underground.
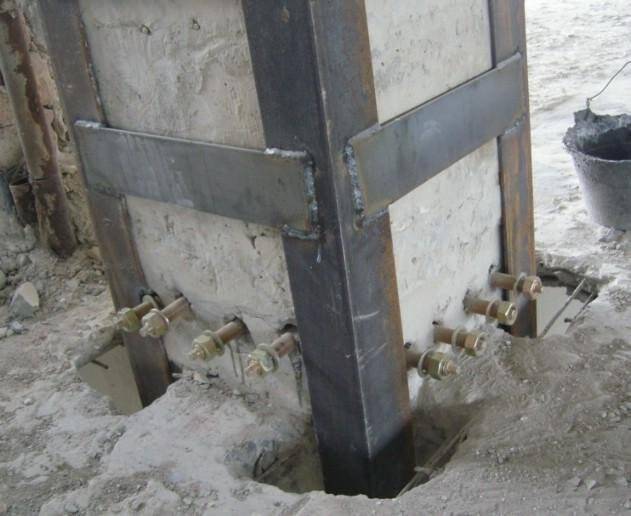
The most effective reinforcement of load-bearing columns
1. Anchor bolt anchoring method: Anchor bolt anchoring method is a way of strengthening load-bearing walls. Usually, this strengthening method is more suitable for the transformation and reinforcement of load-bearing structures with concrete strength grades of C20~C60. Heavily weathered load-bearing and lightweight construction.
2. Wire wrapping method: The wire wrapping method is also one of the methods for strengthening the load-bearing wall. This strengthening method is mainly aimed at the load-bearing wall under the condition that the bearing capacity of the inclined section of the concrete structural member is insufficient, or the lateral restraint force of the compression member is applied. .
3. Replacement concrete: This replacement concrete reinforcement method is usually used for the reinforcement of concrete load-bearing members such as beams and columns with low concrete strength in the compression zone or serious defects. Its main advantage is that it is similar to the method of increasing the section, and it will not affect the clearance of the building after reinforcement. Of course, it also has disadvantages, and the wet operation time of construction is relatively long.
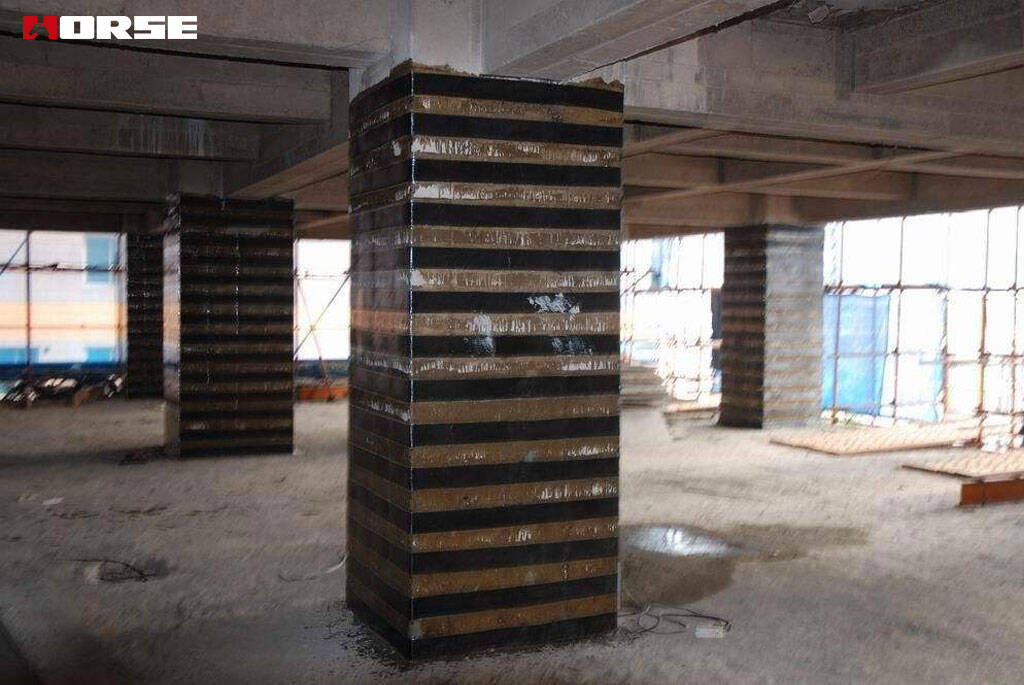
4. Reinforcement method of pasting fiber reinforced polymer(FRP): the method of fiber pasting is used to enhance the ability of plastic reinforcement. This method not only has similar advantages to pasting steel plates, but also has good corrosion resistance, moisture resistance, long service life, and maintenance. It has the advantages of low cost and almost no increase in the weight of the structure, and is suitable for concrete structural components and general structures with various mechanical properties.
5. Enlarged section: The method of enlarging the section to reinforce the load-bearing wall is usually suitable for concrete reinforcement of beams, slabs, columns, walls and general structures, and has the advantages of convenient and simple construction and strong adaptability. However, if this method is constructed on site, the wet operation time will be relatively long, and the net space area of the reinforced building will be reduced to a certain extent, which may have a little impact on life.
6. Bonding outsourcing steel: This method of strengthening the load-bearing wall is usually suitable for the reinforcement of concrete structures that cannot significantly increase the cross-sectional size of the original member, but need to greatly improve its bearing capacity; however, it should be noted that this reinforcement method should not be used as much as possible. Use in unprotected high temperature places above 600 ℃.
7. Reinforcement by pasting steel plates: The reinforcing method of pasting steel plates is generally more commonly used in the reinforcement of bending or tension members subjected to static force in normal humidity environments. The construction efficiency is fast, and there is no wet work on site, which has less impact on life.
You can find anything here you are in need of, have a trust trying on these products, you will find the big difference after that.
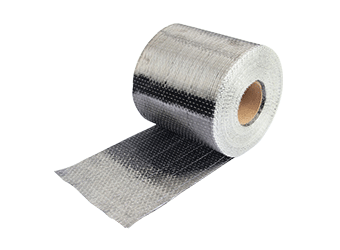
High strength, unidirectional carbon fiber wrap pre-saturated to form a carbon fiber reinforced polymer (CFRP) wrap used to strengthen structural concrete elements.
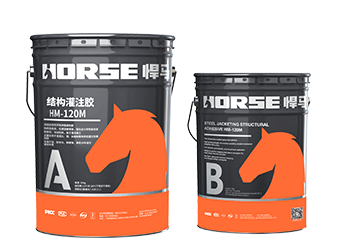
Modified epoxy resin structural perfusion adhesive, specifically for supporting adhesive bonded steel reinforcement
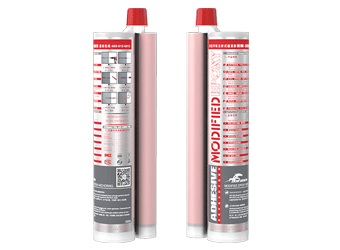
Two-components modified epoxy resin adhesive, with high quality plastic tube, double cartridge package for anchoring