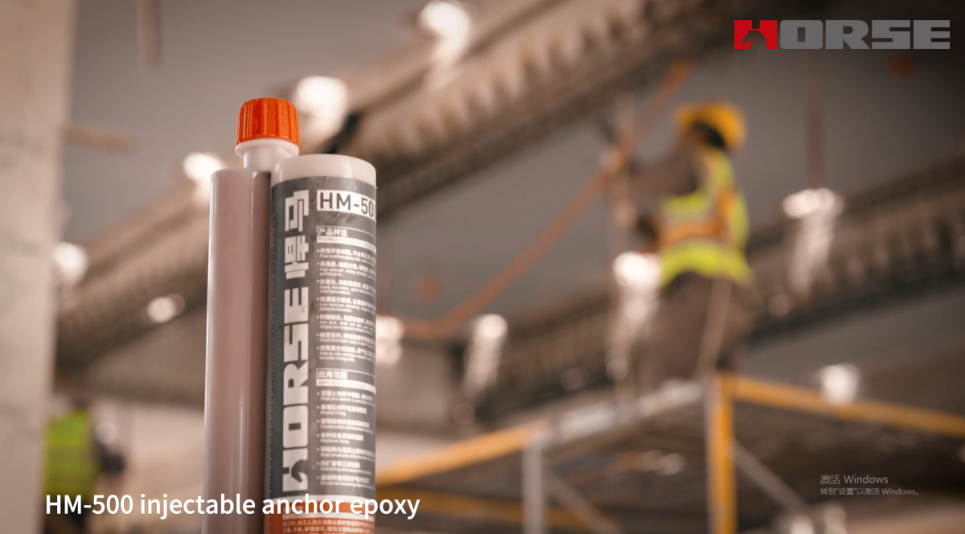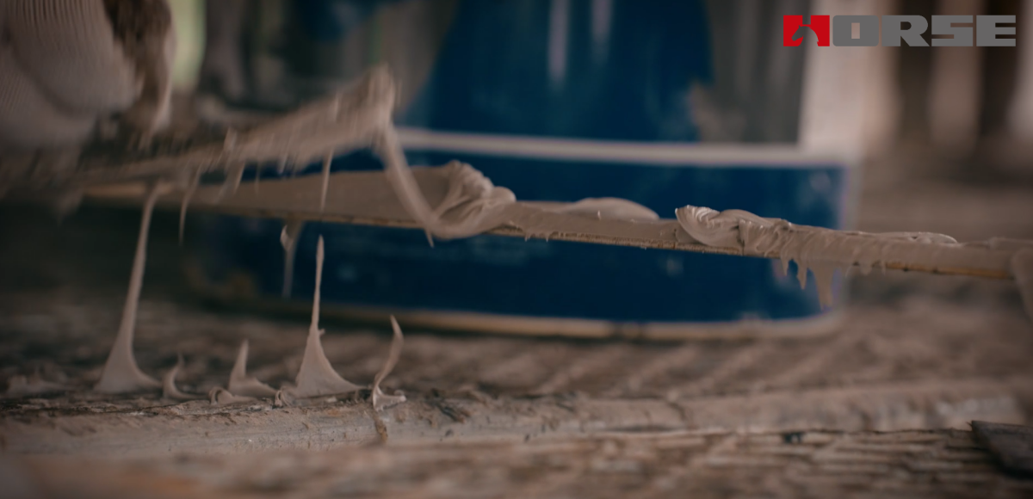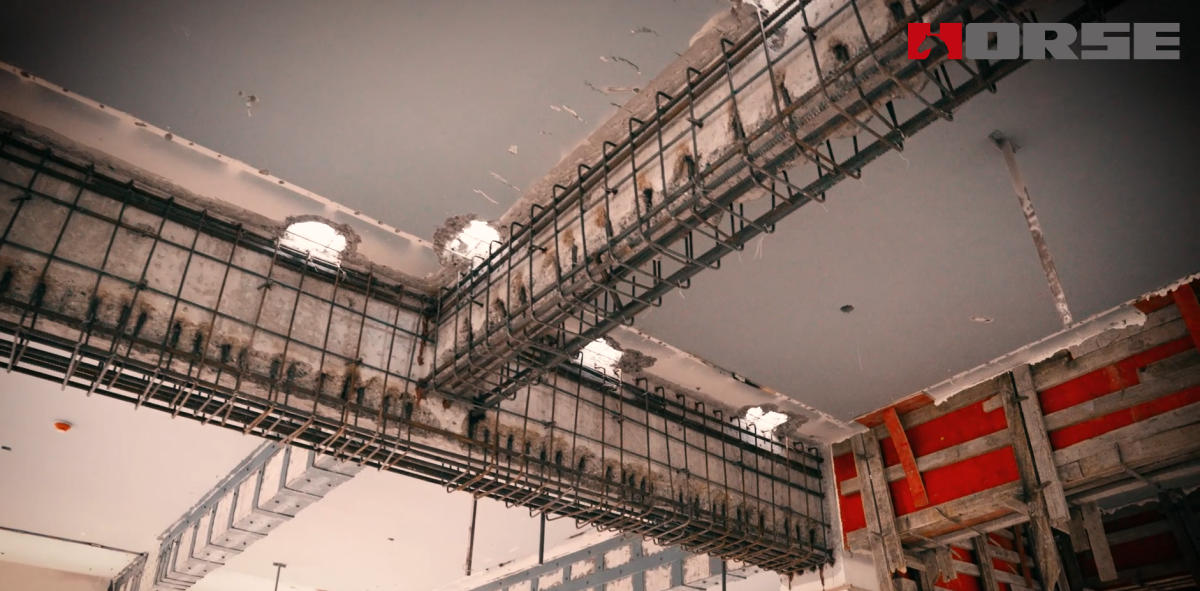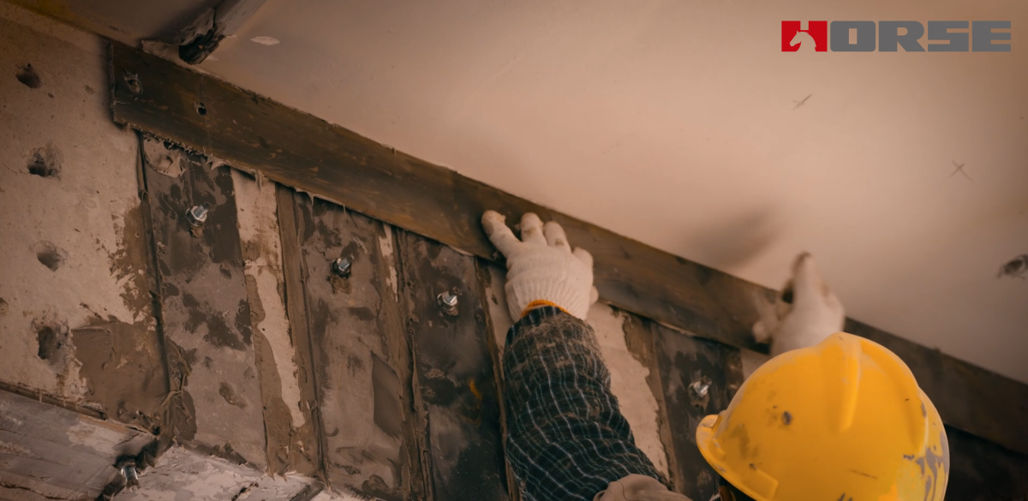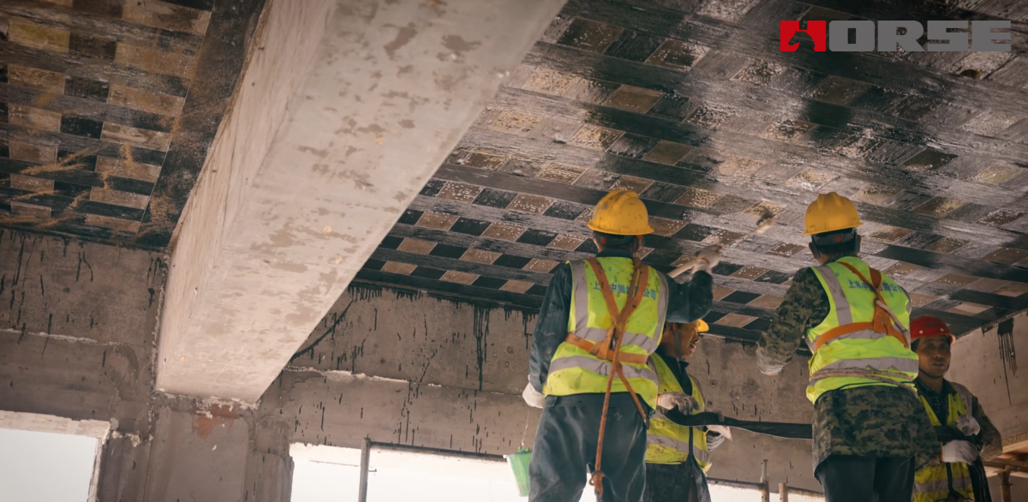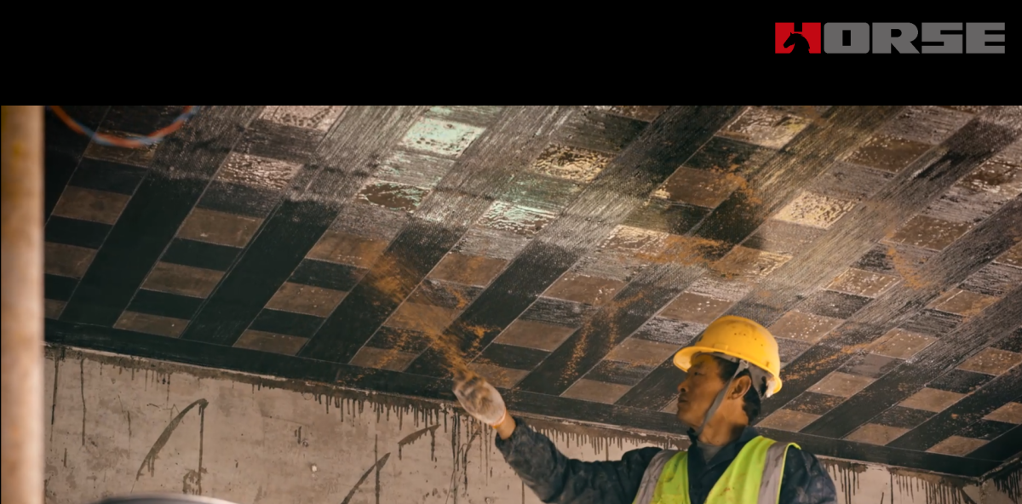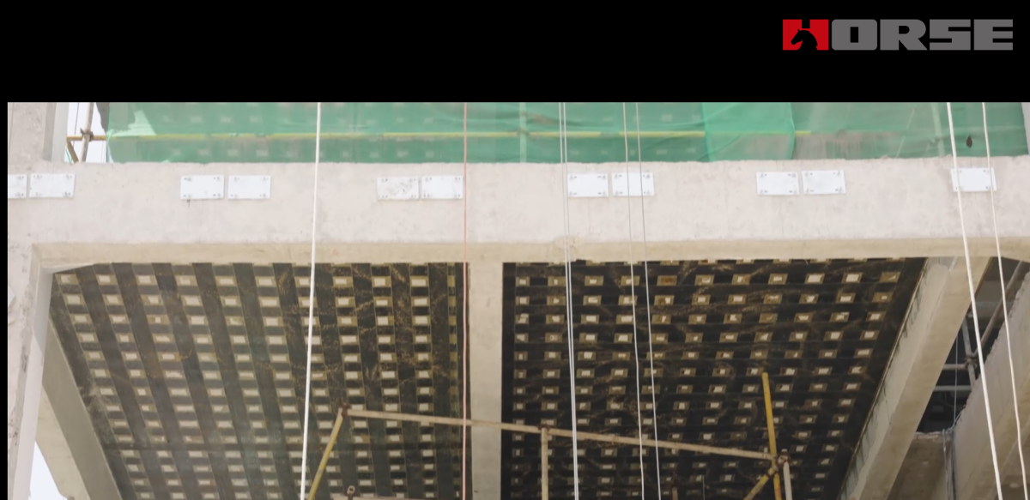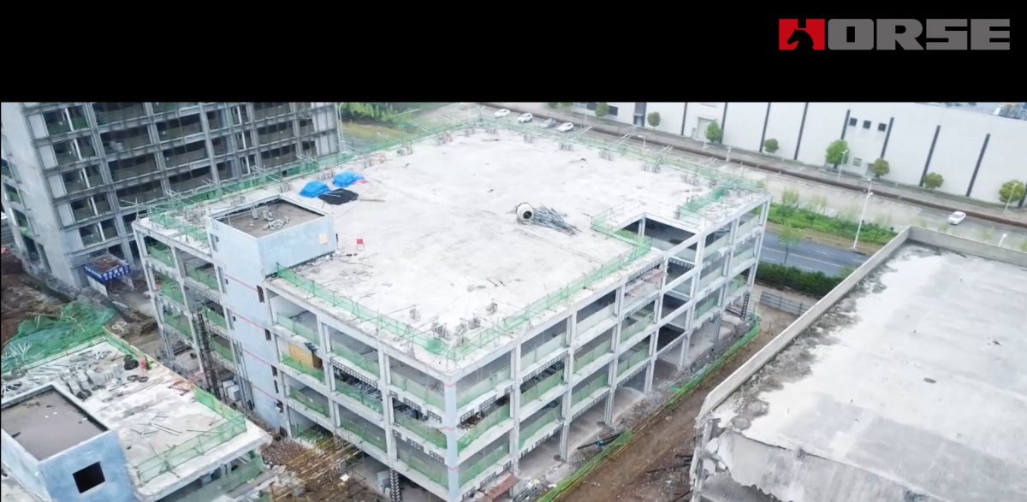50,000㎡ Building Strengthening
carbon fiber(FRP) strengthening, chemical rebar, steel plate bonding
The main structural reinforcement this time is the on beams and floor slabs. The beams mainly use HM-500 anchor adhesive to increase the cross-section and reinforce with steel plate. The floor slabs are mainly reinforced with carbon fiber.
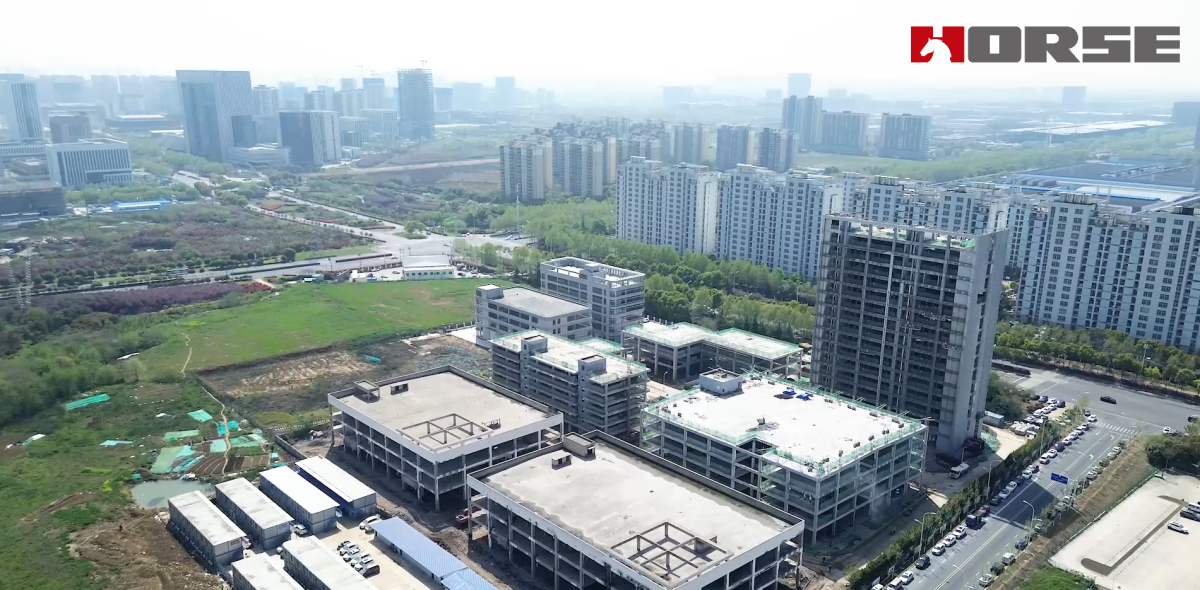
The building structure reinforcement technology is aimed at the hidden dangers in the construction process, and Directional selection is applicable to the structure reinforcement technology to ensure the construction quality and functional integrity of the building.
The building in this case has a total area of 53874.33 square meters. It includes a 15 story production complex building, a 6 story staff dormitory and cafeteria, three factory buildings, and one gate guard.
Reinforcement and retrofiting are carried out due to changes in usage functions.
Although architectural designers may consider the adaptability of building functions to some extent when designing buildings, a certain number of buildings may experience functional lag. One solution is to carry out technical renovations on old buildings.
The main structural reinforcement this time is the on beams and floor slabs.
The beams mainly use HM-500 anchor adhesive to increase the cross-section and reinforce with steel plate.
The floor slabs are mainly reinforced with carbon fiber.
