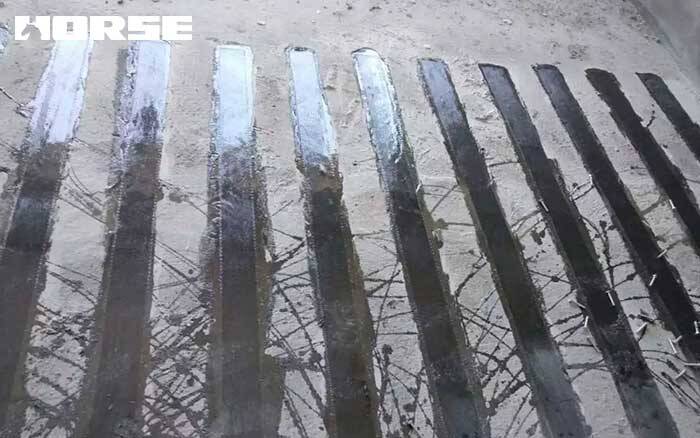Reinforced Pharmaceutical Workshop Project
Carbon fiber
Carbon Fiber Reinforced Pharmaceutical Workshop Project

In 2006, a two storey reinforced concrete frame pharmaceutical workshop with basement was built in the pharmaceutical workshop of a hospital. The seismic fortification intensity is 8 degrees. The basement floor height is 3.0m, and the 1.2 floor height is 3.6m. The basement is surrounded by reinforced concrete retaining walls. The foundation is a single baseband waterproof board under the column. The concrete strength grade is C30, and the reinforcement strength grade is HRB335. In March 2008, due to the needs of medical business, the construction party required to add a span on one side of its gable, and aimed to add 3 floors to the original building to build a 5-story building with a basement. The project was completed and put into use in October 2008 after being reinforced by structures and components.
Main problems in reconstruction
(1) The total vertical load of the original building has increased significantly due to the addition of 3 floors. The original design dead load of each floor is 5.5kN/m2, increased to 6.5kN/m after adding floors ²。 Live load is 3.0kN/m ² Increase to 3.5 kN/m ²。
(2) The owner does not allow to reduce the clear height of the floor, and requires to minimize the impact on the original structure, and requires to select a technically reliable and economical reinforcement method.
(3) The construction period is very short, and it is difficult to apply the traditional reinforcement method in this project.
After carbon fiber reinforcement, the compressive strength of the concrete column has been significantly improved, and the axial compression ratio of the concrete column has also been greatly improved. After calculation, it can meet the requirements of the code for the compressive strength and axial compression ratio of the column of 0.8 (the limit value of the axial compression ratio of the frame structure column in the 8-degree fortification area), so it is considered that this scheme is feasible.
As the beam column joint at the column end is most likely to be damaged under the earthquake, in addition to wrapping according to the calculation results, structural measures should be strengthened here, that is, two layers of U-hoops should be added within 1.0m of the beam ends at both sides of the joint to enhance the constraint effect.
The project was completed and put into use in October 2008 after reinforcement. Since one year of use, the building has been in normal use, and there is no abnormality in the reinforcement part.