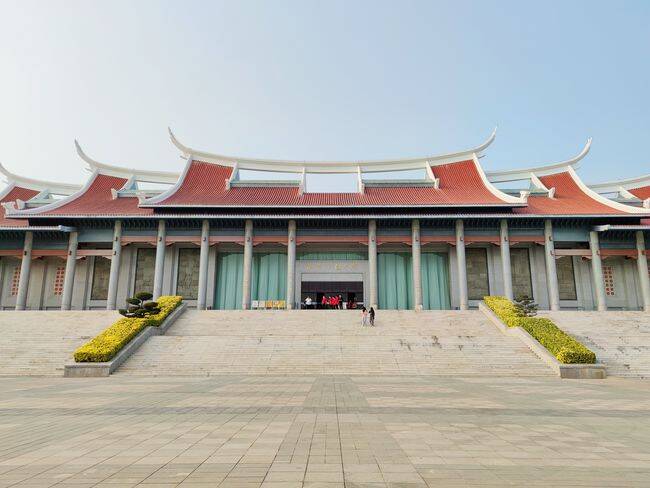Tan Kah Kee Memorial Hall
Strengthening
Reinforcement and reconstruction project example-Tan Kah Kee Memorial Hall structural reinforcement and reconstruction

Project Overview
The Tan Kah Kee Memorial Hall was built in 1982 and is located in Huaqiao University in Quanzhou, Fujian. It was built in memory of the famous patriotic overseas Chinese leader Mr. Tan Kah Kee, funded by overseas Chinese. The memorial hall covers an area of 12000m2, with a building area of 7436m2, and a building height of 23.9m. It consists of a front building and an auditorium. It is now used as the auditorium of Huaqiao University.
Reasons for transformation
Because it has been nearly 40 years since its completion, the memorial hall's internal facilities are outdated, supporting facilities and equipment are insufficient, and the use of functions is insufficient, which can no longer meet the needs of college students' cultural performances, large-scale singing competitions and other cultural performances. In addition, the memorial hall’s fire protection system is lacking, and the structure’s seismic resistance is insufficient. The auditorium needs to be modified and designed in terms of architecture, acoustics, water supply and drainage, fire protection, HVAC, electrical, lighting, sound, stage machinery, and structural seismic resistance.
Analysis of Structural Reconstruction and Reinforcement
(1) Frame structure
The frame structure basically did not consider the seismic design, and the beam and column stirrups did not meet the seismic requirements.
(2) Uneven stiffness distribution
Since Zone II is separated from Zone I above the foundation, the end of Zone I structure is a large-span bent frame with poor rigidity, which has obvious rigidity difference from the stage gable structure at the other end, and the rigidity distribution is obviously uneven. Cause torsion damage of the structure under earthquake.
(3) Does not meet the specification requirements
The reinforcement of some columns, beams and slabs cannot meet the requirements of the specification.
(4) Addition method and force relationship
After the building is repaired and reconstructed, a grape rack system needs to be added to the stage, and the installation method and force relationship between the large-span grape rack system and the original structure need to be determined.
(5) Steel roof truss
The renovation and renovation has caused the weight of the suspended ceiling, lights, air conditioners, etc. of the steel roof truss to increase, and the steel roof truss bears a corresponding increase in load, and the steel roof truss needs to be reinforced.
(6) Seismic safety issues
The roof parapet is 3.5m high, and only structural columns and ring beams are used. During an earthquake, the whiplash effect causes the wall to fall, and the seismic safety issues caused by the fall need to be considered. Therefore, it is necessary to consider not only the issues raised in the appraisal report, but also the increased load caused by the partial renovation of the structure and the improvement of the use of facilities due to the renovation and renovation. In addition, as the memorial hall was designed, my country did not have relevant standards for seismic design, so it should also focus on improving the overall seismic performance of the structure and the seismic reinforcement design for parts that are easily damaged by earthquakes. It was once required to strengthen its anti-seismic measures.
Seismic strengthening of structures
The seismic reinforcement design of this project mainly includes two aspects:
(1) Seismic reinforcement is carried out for structures that have not been considered for seismic fortification. When the reinforcement design is carried out, seismic measures shall be taken in accordance with the requirements of seismic appraisal standards, which are higher than the seismic fortification intensity of the region;
(2) The layout of the structure is irregular, and the stiffness of the structure is uneven. Measures need to be taken to reduce the difference in the stiffness of the structure and increase the torsional stiffness of the structure.
Structure design of stage grape rack
Due to the functional requirements of the stage, it is necessary to add a grape rack for the lifting and lowering of the stage backdrop, lighting and other booms. The grape rack is located above the stage, the size is 15m × 24m
The steel structure beam is used to make the grape truss and it is supported on the beams and columns around the stage. The advantage is that the steel roof truss does not need to be reinforced. The disadvantage is that the structure of the grape truss is high due to the large span. After comprehensive comparison and coordination with stage machinery and equipment, the grape truss is placed close to the lower string of the roof truss to solve the height problem, and this solution is adopted.
Steel roof truss reinforcement design
The renovation and renovation has caused the weight of the suspended ceiling, lights, air conditioners, etc. of the steel roof truss to increase, and the steel roof truss bears a corresponding increase in load. After rechecking and calculating, the bearing capacity of the lower chord of the two steel roof trusses at the position of the surface light bridge is slightly insufficient, and the lower chord of the steel roof truss is a double angle steel. Therefore, the lower chord is reinforced with two welded steel bars. The strength of the steel bar is HRB335 and the diameter is 25mm.