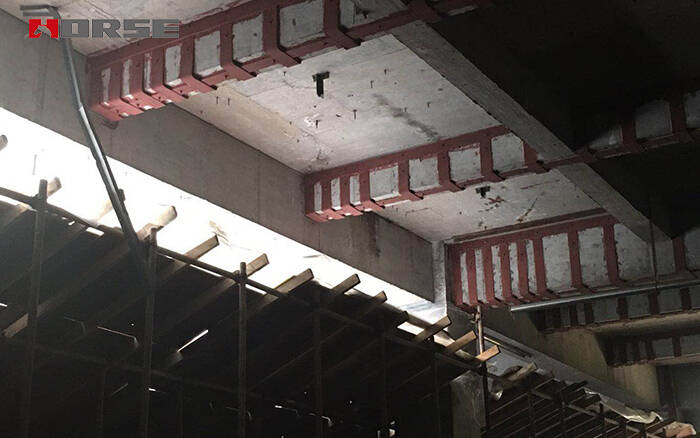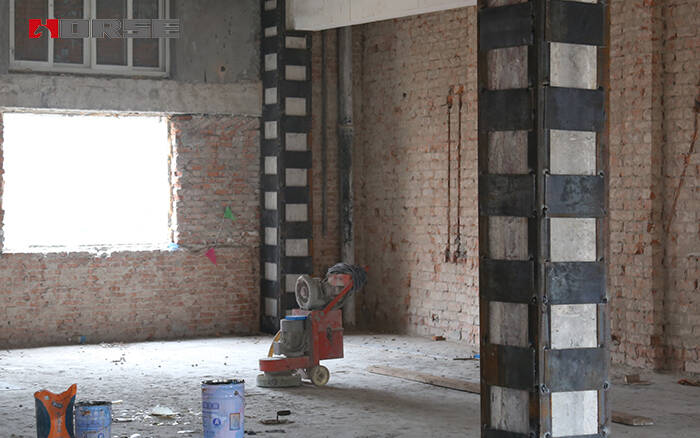Beijing-Guangzhou Center Retrofitting
Steel plate reinforcement
The main performance of the structure remained basically unchanged after the structural reinforcement and reconstruction. The reinforcement and reconstruction only changed the layout, cross-section and reinforcement of the structural members in a partial range, and had no effect on the overall characteristics and seismic performance of the original structure.
The Beijing-Guangzhou Center is located on the East Third Ring Road of Beijing. The main tower is 206.8m high and has a 90-degree fan shape. It has 3 floors underground and 54 floors above ground (not included in the mezzanine). The underground part is a steel-concrete mixed structure, the above-ground part is a steel structure, and the structural system is a steel frame-core tube, located in an 8-degree seismic fortified area. The original structure of the Beijing-Guangzhou Center was designed by a Japanese company. Except for the 78th edition of the Seismic Design Code, the other design codes were adopted by the Architectural Society of Japan in the 1980s. The structure of the project was completed in 1988.
The reconstruction of the main tower of the Beijing-Guangzhou Center mainly includes: adjustment of the building functions and division of the building from the 1st floor underground to the 7th floor above the ground. The demolition of the mezzanine that was originally located between the first and second floors resulted in changes in structural load distribution and changes in floor openings. Demolition of the floor slabs on the 2nd and 3rd floors at the hotel lobby. Increase the floor slab on the 5th floor, adjust the original staircase layout and add stairs and elevators. And a large area of green planting area is added to the outdoor ground on the first floor. The comparison of the layout before and after the main structure adjustment is shown in Figure 1~3.
The dynamic characteristics and forces of the structure before and after the reinforcement are compared. It can be seen from the calculation results of the model before and after the reinforcement of the project that the main performance of the structure remains basically unchanged after the reinforcement of the structure. Reinforcement and transformation only changed the layout, cross-section and reinforcement of structural members in a partial range, and had no effect on the overall characteristics and seismic performance of the original structure.
This project has a large amount of reinforcement and renovation works, and the project design and construction are relatively complicated. The main features are as follows:
(1) The 25th to 52nd floors of this project are office buildings and apartments. During the reinforcement and renovation construction, these floors are still in normal use. There are a large number of electromechanical equipment and pipelines serving this part of the floor in the underground 1st floor. These equipment and pipelines cannot be moved or demolished during construction. Therefore, the structural reinforcement and renovation design needs to be adjusted frequently based on the site conditions to resolve the contradiction between the reinforcement and renovation construction and the normal use of the upper floors.
(2) The steel materials used in the construction of the project are all steel materials imported from Japan in the 1980s, and the steel materials used in the reinforcement and transformation are all steel products made in China today. Before the reinforcement construction, each welding connection must undergo welding procedure qualification, and the construction shall be carried out in accordance with the requirements of the welding procedure qualification.
(3) This project has been used for more than 20 years. It was found that some defects in the original structure have appeared in the process of reinforcement and reconstruction. The defects of the original structure need to be strengthened accordingly during the reinforcement design.
(4) This project was designed in the 1980s. The drawings were all drawn by hand, and some of the completed drawings were blurred and it was impossible to understand the actual situation of the construction site based on the completed drawings. Part of the design changes have not been fully reflected in the as-built drawings, so the reinforcement design plan should be adjusted continuously according to the actual situation of the site during construction.
Concrete reinforcement
The actual scene of the site after the steel plate reinforcement construction is shown in the picture

Steel-clad reinforcement: When the shear bearing capacity of the structural column is insufficient, the shear bearing capacity of the component is improved by clad steel plate on the outside of the column section. During the construction, the steel plates need to be connected by welding, so the steel glue construction of the welded part needs to be carried out after the welding is completed, to avoid the high temperature generated during the welding damage to the steel glue.
