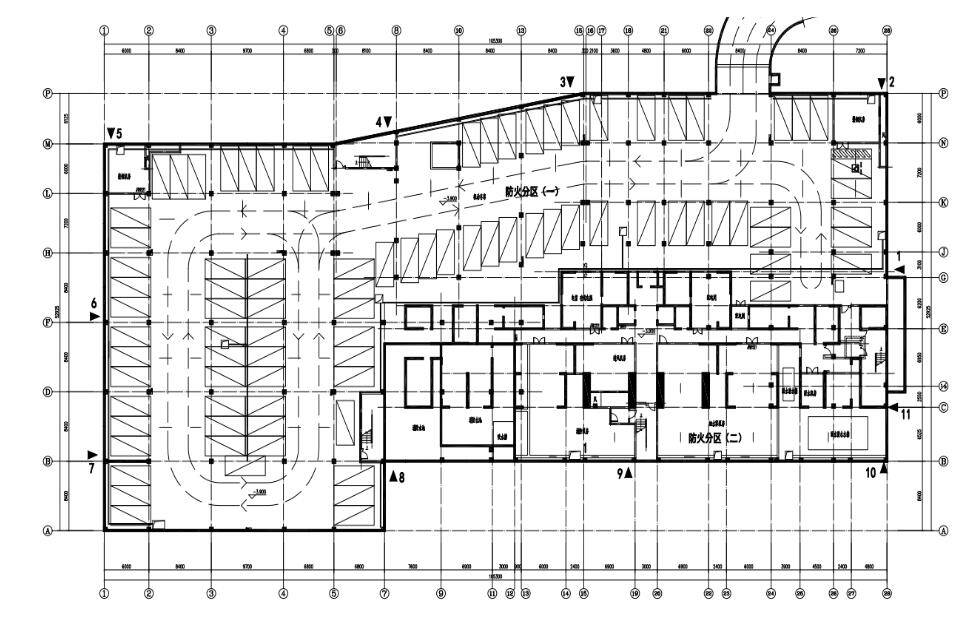Archives Strengthening
Reinforcement design
The project provides a practical case for the transformation and utilization of abandoned buildings. Reinforcement and transformation in an appropriate way can greatly reduce costs, shorten the construction period, and achieve good social and economic benefits.

Engineering background and overview
The case project was built in 2010. The original design was a 31-storey apartment and a 2-storey commercial podium, with shear wall structure and frame structure respectively. Due to various reasons, the project stopped construction after the completion of the foundation and the top slab construction of the first underground floor, and it became an unfinished building. In 2016, after the investment subject is replaced, it is planned to be built as an archives. After comprehensively considering various factors such as cost, construction period, social influence, etc., after multiple schemes comparison and selection, the final design scheme is determined as follows. Fully consider the functional requirements and current conditions of the archives, make full use of the original foundation and basement, and combine the space layout and plane size with the existing column network system to minimize conversion.
There are many shear walls in the original main building area of the basement, which are arranged as equipment rooms; the original podium area corresponds to the regular column network in the area and is arranged as a parking space. Because of the major changes in the use of functions, it is necessary to reinforce the foundation and the beam, slab, column and wall of the underground structure. The newly built archives is a three-story frame structure with a length of 99.3m and a width of 38.5m. The upper concrete structure is divided into two parts by the steel structure corridor in the middle. The basement area is 4752m2, the length is 105m, and the width is about 52.9m.
Column repair and reinforcement
In the basement area, the frame column axial compression ratio and the normal section bearing capacity do not meet the requirements, the reinforcement method of high-strength grouting is used to expand the section, and the oblique section does not meet the requirements, the use of carbon fiber-clad reinforcement method. Typical cross-section methods for expanded cross-section and outsourcing carbon fiber reinforcement
Reinforcement of foundation
Due to the substantial increase in the load of the podium, the beam raft foundation of the basement of the original podium can no longer meet the design requirements. After discussion, it is allowed to adopt the reinforcement method of superimposing the floor slab on the original podium raft foundation. After calculation, the typical plate thickness has been increased from 450mm to 600mm, and the beam thickness has been increased from 800mm to 950mm, which can meet most of the design requirements of beams and slabs.
Beam repair and reinforcement
The concrete beams whose load-bearing capacity of the basement roof part does not meet the requirements are reinforced with enlarged cross-sections or bonded steel.

The project provides a practical case for the transformation and utilization of abandoned buildings. Reinforcement and transformation in an appropriate way can greatly reduce costs, shorten the construction period, and achieve good social and economic benefits.