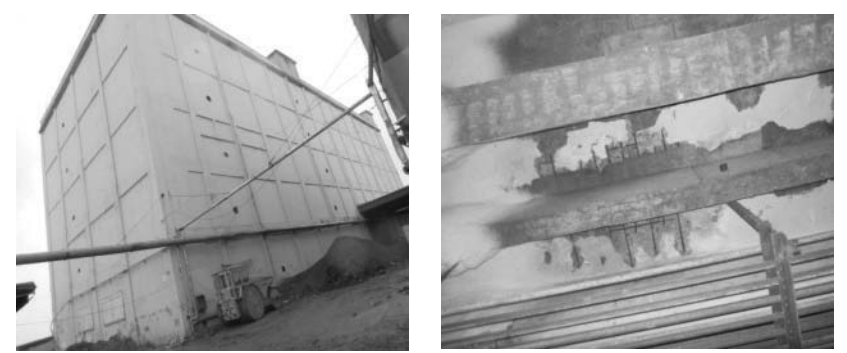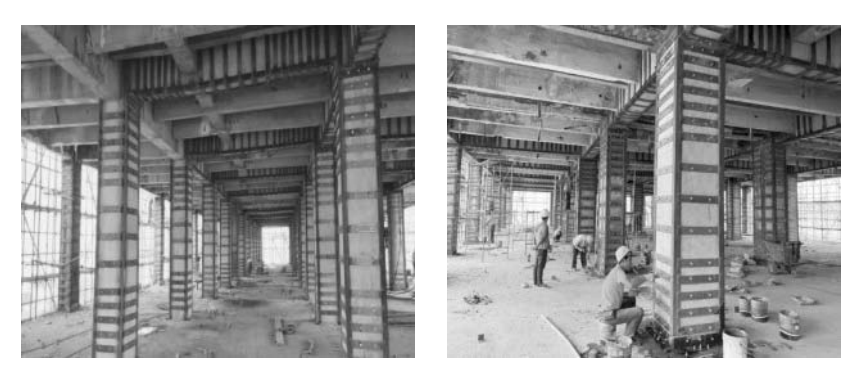Old Building Structure
Reconstruction and Reinforcement
Although the old building is very old and has a large amount of reinforcement, the construction parties worked hard and actively cooperated, and the renovation and reinforcement work is progressing smoothly.
The status quo before the renovation and reinforcement of old buildings
The old building is a 5-story reinforced concrete cast-in-place frame structure. It was built in the 1910s with a length of 76m, a width of 24m, and a cornice height of 29m. The building area is about 11000m2, and the storey heights vary from 4.7m to 5.0m. The purpose of use has changed many times and it has been reinforced many times during the period (Note: the date of reinforcement is unknown, and the method of increasing section is mainly used). Due to functional changes, the builder needs to rebuild and reinforce the old building structure and continue to use it. A professional inspection and evaluation unit is specially entrusted to inspect and appraise the safety, seismic performance and durability of the main structure of the old building. The main appraisal is as follows.

① Foundation
No obvious cracks, deformations and displacements caused by uneven settlement of the superstructure were found, no settlement cracks occurred on the floor, and the foundation was stable, but the strength of the foundation concrete was low, with estimated values of 17.6MPa and 18.4MPa.
②Superstructure
After on-site inspection, the beams, slabs and column components have different degrees of bar exposed and rust expansion. Among them, the phenomenon of exposed reinforcement on floors and roof slabs is common and serious, and the carbonization of components and the corrosion of steel bars are serious. Core drilling tests show that the concrete strength of some of the components measured is less than 20MPa, which does not meet the minimum requirements for concrete strength in the design specifications. Among them, the bearing capacity of the frame column components of the 1-story to 3-story columns and the 5-story column does not meet the specification requirements.
③Safety
According to regulations, the safety level of the load-bearing unit part of the "foundation, upper load-bearing structure and enclosure system" is assessed. The foundation Bu, the upper structure Cu, and the enclosure system Cu are evaluated for the overall structural safety evaluation result Csu (Note: Cu/Csu level: indicates that the safety does not meet the requirements of the Au/Asu level in the "Civil Building Reliability Appraisal Standard", which significantly affects the overall load-bearing capacity. Measures should be taken, and it may be necessary to take immediate measures for individual components).
④ Seismic resistance
After appraisal and assessment, the seismic bearing capacity of the old building did not meet the requirements of the "Code for Seismic Design of Buildings", and its comprehensive seismic capacity was assessed as not meeting the requirements of the Seismic Appraisal of Class C Reinforced Concrete Buildings in the "Building Seismic Appraisal Standards".
⑤Durability
After appraisal and evaluation, the durability of the frame column members of the old building cannot meet the requirements of the following 50 years of use, and the frame beam members have reached the durability limit state.
⑥ Appraisal and evaluation conclusion
a. The safety level of the building is Csu, which means that the safety does not meet the requirements of Au/Asu in the "Civil Building Reliability Appraisal Standard", which significantly affects the overall load-bearing capacity. Measures should be taken, and there may be individual components that must be taken immediately;
b. The comprehensive seismic capacity of the building does not meet the requirements of the "Building Seismic Appraisal Standards" for the seismic appraisal of Class C reinforced concrete buildings;
c. The durability of the building column component cannot meet the requirements of the following 50 years of use, and the beam component has reached the durability limit state.
Reconstruction and reinforcement design plan for old buildings
The professional design unit has made multiple rounds of comparisons, repeatedly optimized and deepened the design plan, and finally proposed "components and parts" for the old building. Mainly adopted two new reconstruction and reinforcement technologies, namely "wet-clad steel reinforcement" and "replacement concrete reinforcement". For ductile concrete, ductile mortar, section steel, steel plate, chemical anchor bolt, grouting material, structural glue, welding rod, etc., clear and specific requirements are put forward in terms of material, model, specification and performance. The design plan for the reconstruction and reinforcement of the "beam, slab and column" components of the old building structure is briefly described below.
"Column and beam" wet-clad steel reinforcement
The "wet-clad steel reinforcement" method is to fix the angle steel and steel plate hoops on the outer surface of the concrete column or beam through rubber bolts, and then seal them with special glue to form a "cavity". Then pour high-strength special glue for building structure to reliably connect the steel plate or section steel and the original concrete surface into a whole.

"Old Frame Column" Replacement Concrete Reinforcement
The "replacement concrete reinforcement" method is to remove the low-strength or defective section of the original concrete member to a certain depth, and re-pouring the same type of concrete but with a higher strength grade for local reinforcement. A direct reinforcement method to restore the bearing capacity of the original component.
The effect of renovation and reinforcement of old buildings
Although the single old building is old and has a large amount of reconstruction and solidification, but:
①Because the reconstruction and reinforcement plan was fully demonstrated in advance, and deepened and optimized many times, it is reliable and feasible;
②The special construction plan is rigorously prepared, and it has been revised and perfected many times after expert evaluation, which is instructive and practical;
③Participating parties worked hard and actively cooperated, especially after the construction party's scientific management and careful construction, the renovation and reinforcement work progressed smoothly.