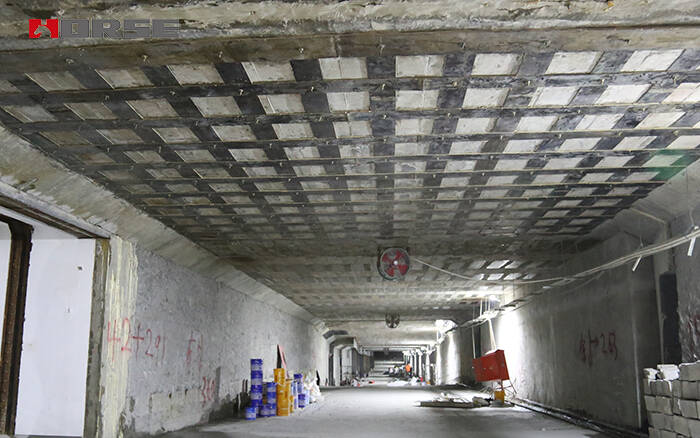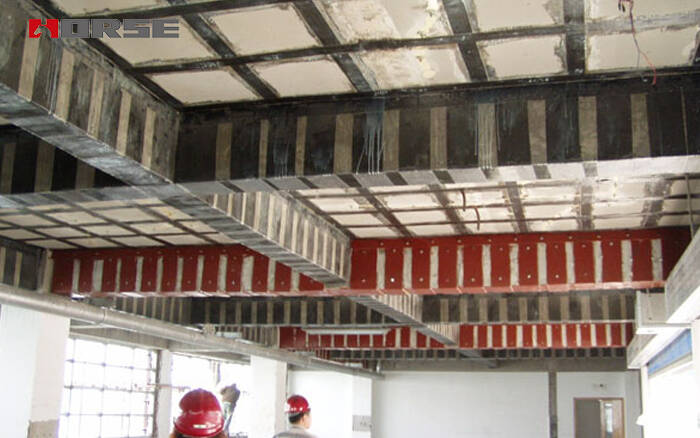Hotel Structural Strengthening
Structural Reinforcement Design of a Hotel in Shenyang
Hotel Structural Strengthening

Project Overview
The hotel is located on the south side of the South Square of Shenyang North Railway Station, Shenyang City, at the intersection of Youhao Street and Beizhan Road. It has a total construction area of 36,700 m2, including 30,000 m2 above ground, 6,700 m2 underground, and a total height of 98.75m. There are 2 floors underground, the height of which is 5.1m and 4.9m respectively from bottom to top, the second underground floor is for air defense, and the first underground floor is for equipment room. There are 26 floors above ground, the first and second floors are 3.9m, the third to seventh floors are 4.4m high, the eight floors are 3.6m high, and the nine floors are 3.4m high. The first floor is a large space lobby, the second to eighth floors are for leisure, entertainment, restaurant and meeting rooms, and the eighth floor and above are guest rooms.
The project started in 1993, and the main structure, basement waterproofing and backfilling engineering and the outer glass curtain wall have been completed. The original second floor area is 1406m2, the large space opening area is 235m2, and the opening rate is 16.7%. In order to increase the lobby space on the first floor, it is now necessary to increase the opening area on the second floor. The large space opening area becomes 418m2, and the opening rate is 31%. The functions of the first to sixth floors of the original building have changed, and the carrying capacity of the entire floor must be reviewed during the renovation. The design service life of the reinforcement transformation will be 30 years.
Reinforcement of second-story opening column
After opening a large hole on the second floor, one side of the frame beam connected to the three frame columns is cut off at the second floor to increase the calculated length of the three columns on one side. In the original construction, the column longitudinal reinforcement was connected by lashing and lap connection at the second-story frame beam. After the frame beam was cut off, the column longitudinal reinforcement lost its restraint at the node, and the original design reinforcement was small, so these three frame columns need to be reinforced.
There are many reinforcement methods for beams and columns, and the longer ones are externally pasted steel reinforcement, enlarged section reinforcement, and fiber composite reinforcement. Choose the best reinforcement method according to site conditions. There are shear walls on three sides of the underground floor, and the thickness of the first floor is 300mm. Therefore, the method of increasing the section is selected for reinforcement.
KZ2 does not have a shear wall below the first floor. According to the actual situation of the site, the externally pasted steel reinforcement method is selected for reinforcement. This method has a short construction period, fast speed and clean environment.

Reinforcement of beams and slabs on the first floor
Due to the owner's request to add geothermal energy to the first floor, the load increased by 2kN per square meter, which caused some beams and slab reinforcements to fail to meet the requirements of the specification and required reinforcement. When the top reinforcement of the slab does not meet the requirements, a thin steel plate is added to the top of the slab support for reinforcement. When the bottom reinforcement of the slab does not meet the requirements, a steel beam is added at the bottom of the slab to support the floor, and the steel beam is hingedly connected with the concrete beam surrounding the slab.
When the beam reinforcement does not meet the requirements, the beam is reinforced with carbon fiber. This method is simple to construct, reliable in performance, and effective in reinforcement.
Conclusion
Through detailed analysis of the project, selection of simple construction and reliable treatment measures for different components to strengthen beams, slabs and columns that do not meet the requirements makes the design of the project safe, economic, applicable and reasonable. The specific measures are as follows:
(1) Detailed calculations are carried out through two calculation programs. The overall indicators of the project meet the specification requirements, and the calculation results of the two software are almost the same, and the calculation results are reasonable, safe and reliable.
(2) For the concrete wall in the basement of KZ1, use the enlarged section method to reinforce it, and the newly added steel bars can be directly anchored into the concrete wall. For the KZ2 basement part without concrete, the externally pasted steel reinforcement method is adopted, the bottom steel plate is connected to the floor slab through anchor bolts, and the reinforcement angle steel is directly welded to the bottom plate on site.
(3) Adding geothermal heat on the first floor and insufficient reinforcement on the top of the slab. Steel plates are added to the top of the slab support for reinforcement. The bottom reinforcement of the slab is insufficient. A steel beam supporting plate is added at the bottom of the slab. When the beam reinforcement is insufficient, the method of pasting carbon fiber is used for reinforcement.