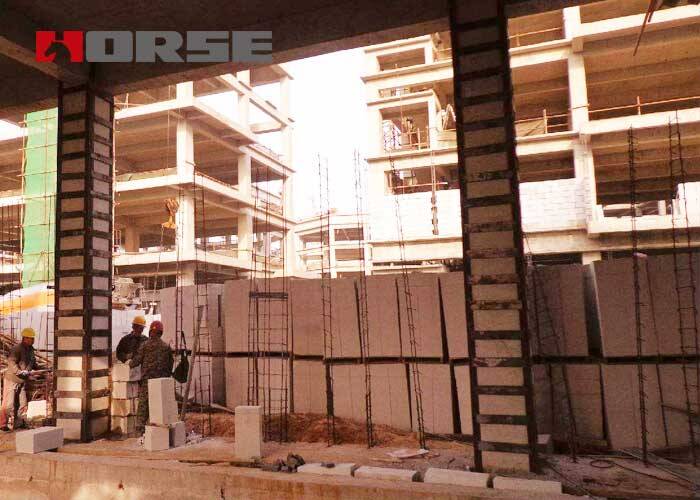Underground Engineering
Concrete Structure Column Reinforcement
Concrete Structure Column Reinforcement Technique of a Underground Engineering

Project Overview
The construction area of an underground supermarket project in Jiangbei District, Chongqing City is 55,524m2, with 3 floors underground. The height of the underground building is 16.00m, and the height from bottom to top is 4.45, 6.00, 5.55m, respectively, and it is a reinforced concrete frame shear wall structure. In the initial decoration construction of the project, it was found that there was a certain defect in the concrete of one column on each of the first and second floors underground. When the defect was discovered, the roof of the underground supermarket project had been covered with soil with an average thickness of 1.50m, and the municipal greening had been completed. The inspection by relevant units found that the column has structural defects in a certain height range: the concrete surface layer falls off, the main reinforcement is exposed and bent, the internal concrete coarse aggregate is loose, and the strength is extremely low.
Reinforcement scheme selection
Through comprehensive analysis, we put forward a new reinforcement idea of using outer-clad steel and then partial replacement of component concrete. That is, the lattice steel is glued outside the concrete column, and then the component concrete is replaced. During the replacement process, the lattice-type steel column bears all the loads, and no temporary supports are used, which is convenient for construction and does not affect the use area. The details are as follows: In the case of insufficient compression and shear requirements of the column, the column is reinforced with angle steel outside the column. In the case of severely low concrete strength in local column sections, the method of replacing part of the concrete is used to deal with it. According to the column design bearing capacity provided by the original design institute, the structural reinforcement design is carried out, and the reinforcement construction drawing needs to be approved by the original design institute. The defective column is designed with a load-bearing capacity of 5 000kN. It is calculated to use angle steel L160×16, cross-section width 632mm, and square steel plate 5×50@400 for reinforcement.
Reinforcement method
Reinforcement method of steel jacketing and then partial replacement of component concrete
Requirements for the construction process and technical measures of column-wrapped angle steel reinforcement
Polishing the concrete surface → cutting the angle steel → removing rust and roughening the angle steel → cleaning the surface of the concrete and angle steel → positioning the column foot steel → welding the angle steel pull tab, fixing the anchor bolt → sealing the side opening of the angle steel with seam glue → pressure infusion of structural adhesive material→knock the angle steel with a nail hammer for self-check→repair.
Replacement concrete construction technology and technical measures requirements
Boundary line of elastic flow water operation → concrete removal → cleaning of loose concrete in construction joints → steel repair → watering to fully wet the construction joints → formwork support → concrete pouring → form removal → concrete maintenance → remove excess concrete.
Conclusion
By adopting the new reinforcement method of first outsourcing the section steel and then partially replacing the component concrete, no temporary support is used, the construction is convenient, and the steel mesh is used for plastering during the decoration, which does not affect the use area. The entire reinforcement construction period is only 12 days, which is safe and reliable and can be used as a reference for similar projects.