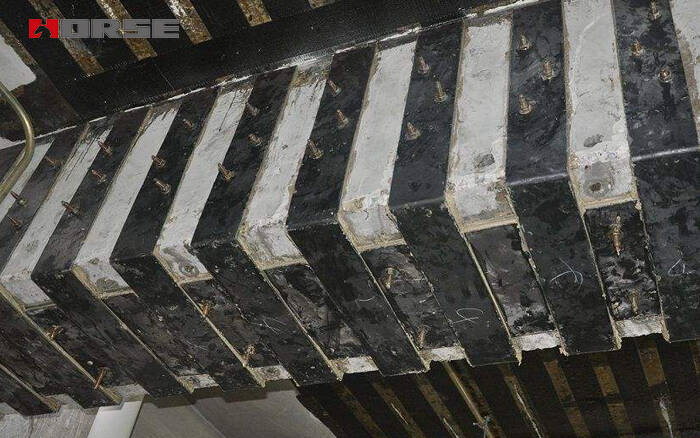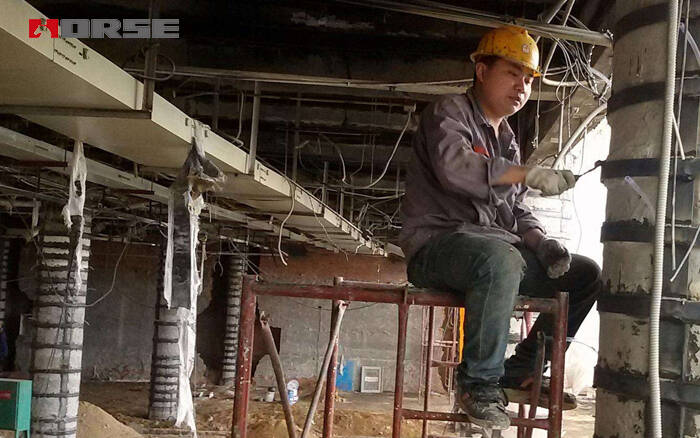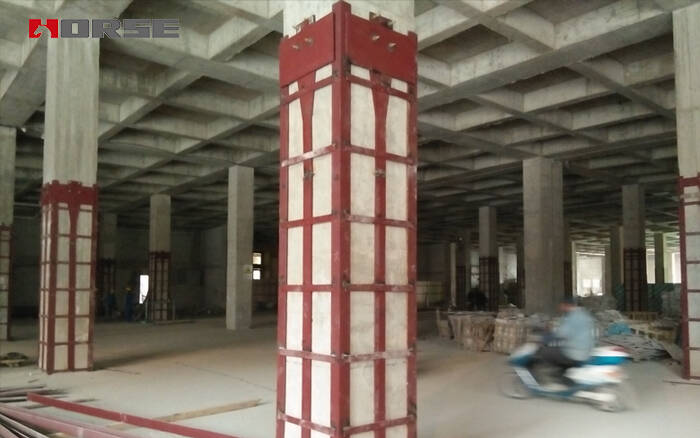Reinforcement of beam and column
strengthening by steel plate
Considering the urgency of the project, the construction conditions are limited after occupancy, and in order to reduce the cost of reinforcement, second schemes are adopted: column and beam strengthening by adhesively bonded steel plate.

Product overview
The project started construction in the first half of 2003. The project is a seven storey half frame structure. The pile foundation is immersed tube bored pile, and the upper structure uses 425# cement. Due to the same batch of cement performance test, it was found that the cement strength of 3 days and 7 days was qualified, but the cement strength of 28 days was not qualified. For this reason, the testing unit of the qualification testing unit uses ultrasonic rebound method to test the bottom column of the project. The test results show that the strength of the 1~3 layers of most beam and column concrete is lower than the original C25 design strength grade.
Two Plan
One is to increase the cross section method, but the construction is complex and the construction period is long. Some brick walls have been built, which will cause waste of rework.
Considering the urgency of the project, the construction conditions are limited after occupancy, and in order to reduce the cost of reinforcement, second schemes are adopted: the method of strengthening by adhesively bonded steel plate.

Based
(1) the calculation of the bearing capacity of the bonded steel strip reinforcement method:
Fcmbx=fyAs+0.9fayAa - fy/As/
Mu=fcmbx (h01-x/2) + fy/As/ (h01-as/)
(2) calculation of the bonding length of steel plate reinforcement:
L1 > 2fayta/fcv
According to the characteristics of the project, the following methods are adopted to reinforce the columns and beams.
1.Column reinforcement:
Considering that the strength of column concrete can not reach the design requirements, the bearing capacity of column and axial compression ratio can not meet the standard requirements. The concrete column reinforcement is bonded to the bottom of the beam or the bottom of the slab to be a whole with the original column, which not only improves the bearing capacity of the column, satisfies the axial pressure ratio, but also effectively improves the change of concrete.
2.Beam reinfrocement:
Paste steel plate on the beam bottom or beam side. In the bottom of the beam (must be knocked off the brush layer, leaving the steel protection layer) stick to the steel plate until the column or beam edge, the beam surface paste must not be higher than the beam height of l/3( the door and window can be avoided).
3. Reinforcement of the main beam of side span support
First paste a piece of 3mm thick steel plate on the column, and then paste a piece of 6mm thick steel plate on the steel plate, the size is 600mm x 300mm, and the expansion bolt is penetrated through the steel plate anchor column, and then two pieces of 6mm thick isosceles right angle triangular axillary plate are welded on the steel plate attached to the column, the axillary plate size is 600mm x 600mm, and then the 3mm thick is pasted at the bottom of the beam end. The steel plate is a piece of size 600mm * 300mm, so that the beam end is supported by the steel plate on the armpit plate.

4.Reinforcement of the main beam on both sides of the middle column
The main beam of the engineering frame is a continuous beam. The side of the frame column is supported by the slab on the side of the beam, and the steel plate should be attached to the upper side of the beam. As shown in Figure seven, the design of the steel plate is 1:3. The width of the steel plate is under 100mm. In order to strengthen the bonding effect of the steel plate, the cushion plate is set at the bending place of the steel plate, the anchor bolt is fixed with the anchor bolt, and the triangle void formed by the angle between the steel plate and the beam column is filled with epoxy mortar.