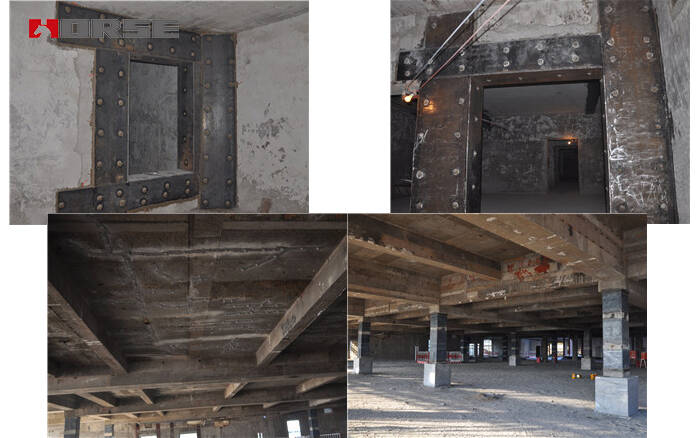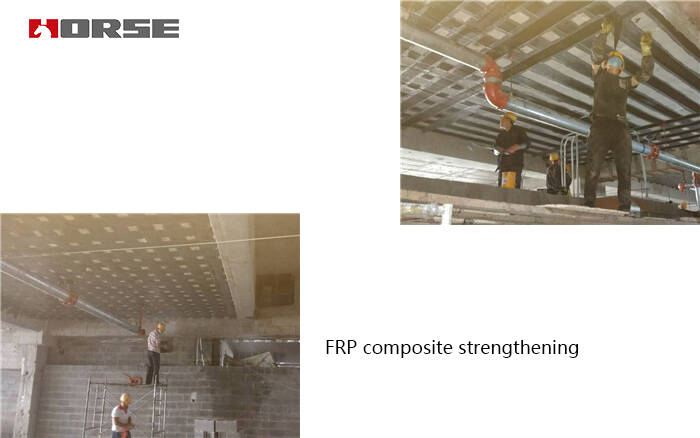building's whole function change
FRP wrap
Frame column reinforcement: planting rebar, steel jacketing and sticking FRP wrap; Wall openings reinforcement: steel jacketing and steel plate reinforcement; Frame beam: pasting carbon fiber fabric and steel jacketing; Continuous beam: bonded steel plate reinforcement; Opening of building (roof): additional steel girder and carbon fiber fabric.
Project Overview
The project is a building renovation and reinforcement project, located at 95 Long Fu Temple Street, with a total area of 16835.6m2, a total building area of 58300.3m2, and a number of 9 floors, ninth of which are local outburst of large roofing and 3 floors in the underground.
The original building function is a shopping mall. The building function of the long Fu mansion after the reconstruction and reinforcement is: the first floor, two layers and part of the underground layer for business, three to eight floors for office, nine floors for cultural activities, underground for garage and equipment room.
Strengthening
Frame column reinforcement: planting rebar, steel jacketing and sticking FRP wrap;
Wall openings reinforcement: steel jacketing and steel plate reinforcement;
Frame beam: pasting carbon fiber fabric and steel jacketing;
Continuous beam: bonded steel plate reinforcement;
Opening of building (roof): additional steel girder and carbon fiber fabric.

